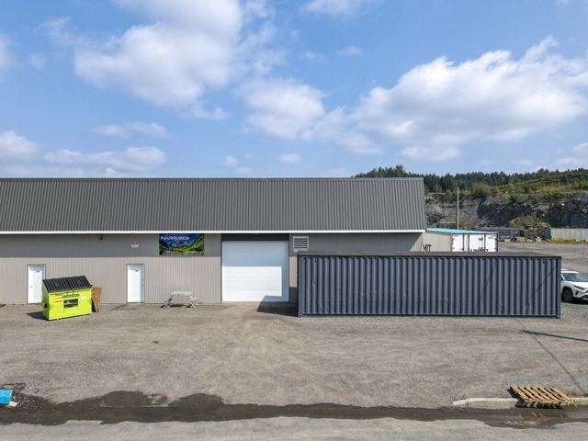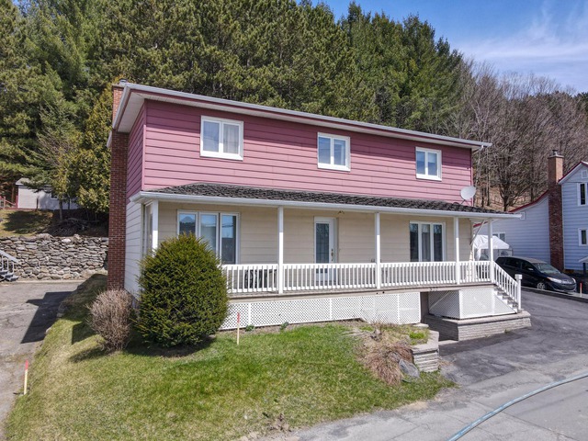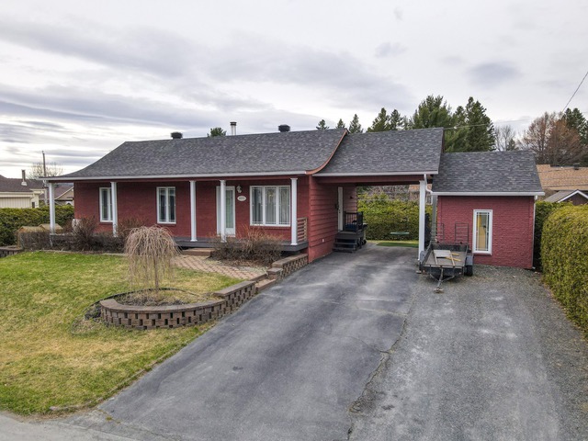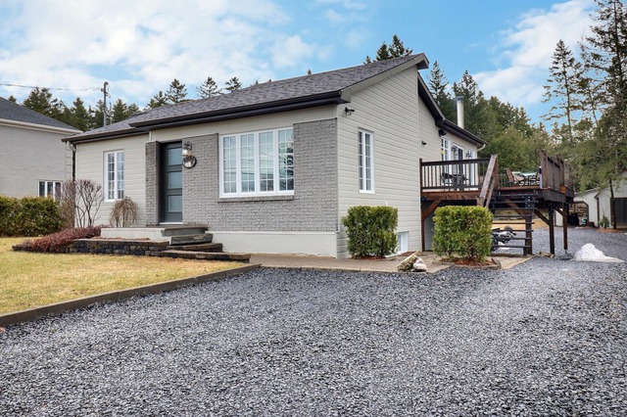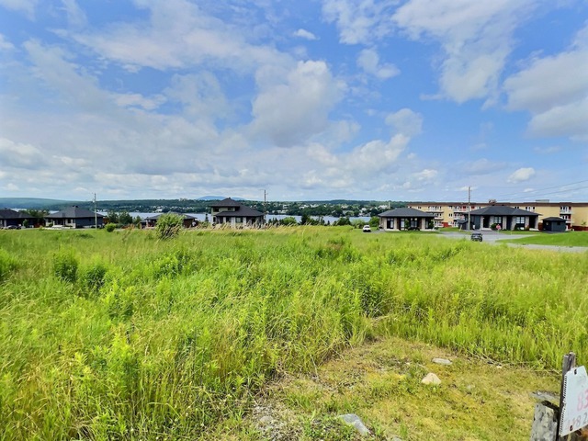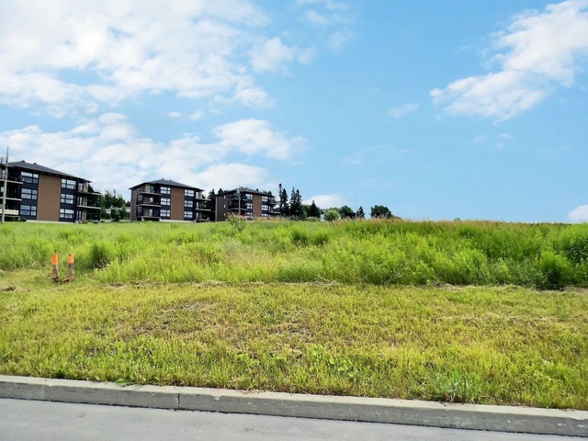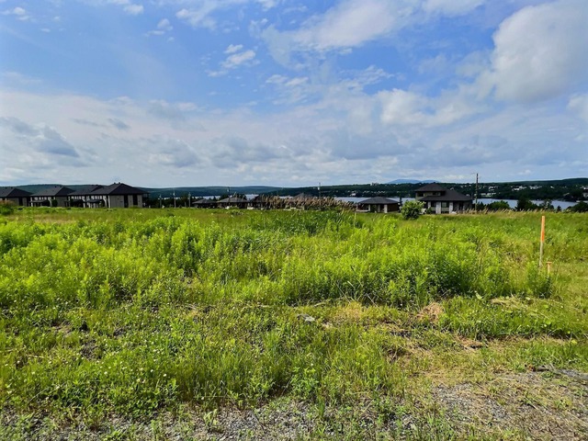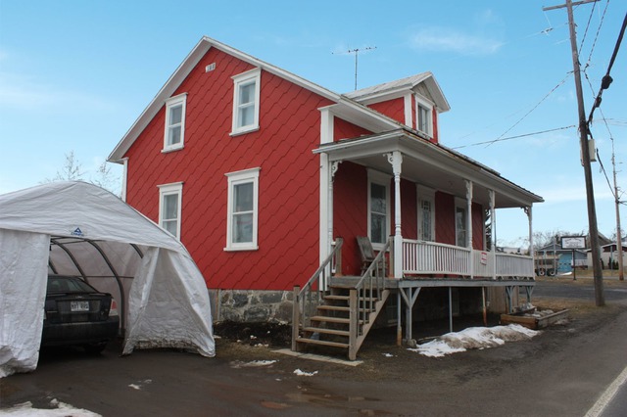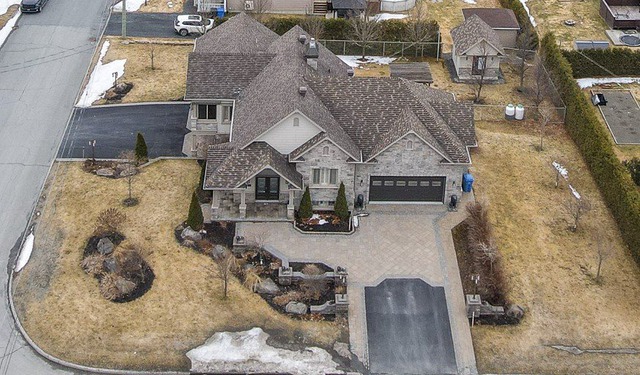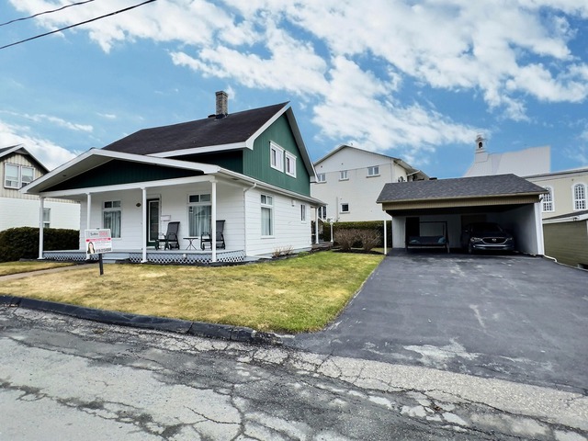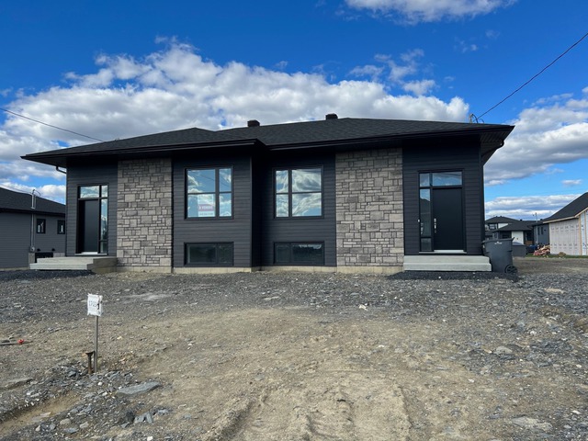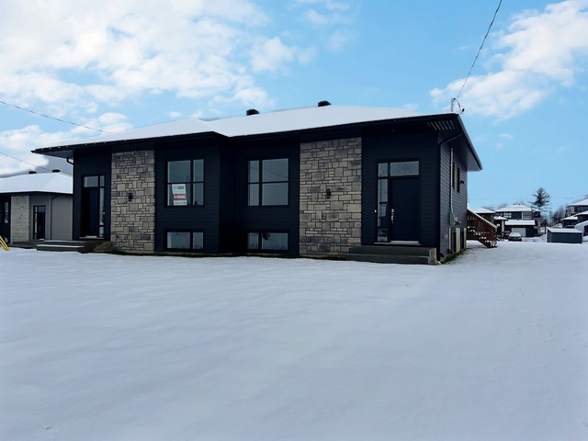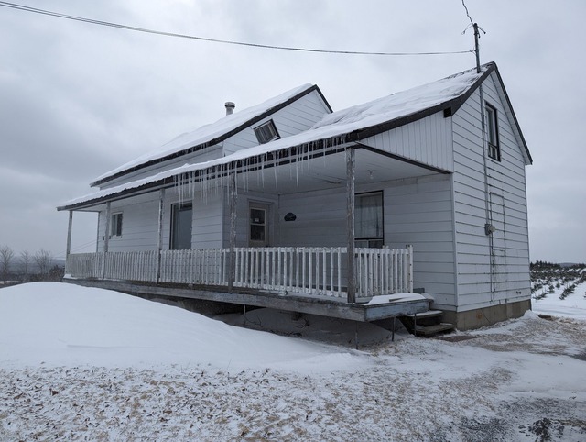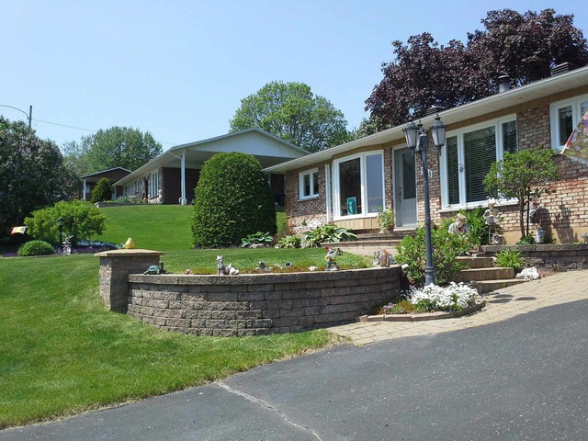--->
$75,000.00 + GST/QST
$225,000.00 + GST/QST
$229,000.00
$269,000.00
$357,000.00
$40,000.00 + GST/QST
$37,000.00 + GST/QST
$40,000.00 + GST/QST
$164,500.00
$695,000.00
$192,500.00
$255,643.00 + GST/QST
$257,267.00 + GST/QST
$69,000.00
$269,000.00
Vacant lot for sale at Saint-Gédéon-de-Beauce, Chaudière-Appalaches
$75,000.00 + GST/QST
25869508
1re Avenue N.
Saint-Gédéon-de-Beauce
Saint-Gédéon-de-Beauce
$75,000.00 + GST/QST
Industrial building for sale at Beauceville, Chaudière-Appalaches
$225,000.00 + GST/QST
20361811
160 39e Avenue
Beauceville
Beauceville
$225,000.00 + GST/QST
Two or more storey for sale at Beauceville, Chaudière-Appalaches
$229,000.00
20989875
522 9e Avenue
Beauceville
Beauceville
9
3
2
$229,000.00
9
3
2
Bungalow for sale at Saint-Georges, Chaudière-Appalaches
$269,000.00
17104544
885 82e Rue
Saint-Georges
Saint-Georges
12
4
2
$269,000.00
12
4
2
Split-level for sale at Saint-Georges, Chaudière-Appalaches
$357,000.00
10925657
830 77e Rue
Saint-Georges
Saint-Georges
12
3
2
$357,000.00
12
3
2
Vacant lot for sale at Lac-Mégantic, Estrie
$40,000.00 + GST/QST
12606277
Rue de l'Horizon
Lac-Mégantic
Lac-Mégantic
$40,000.00 + GST/QST
Vacant lot for sale at Lac-Mégantic, Estrie
$37,000.00 + GST/QST
18079672
Rue de l'Harmonie
Lac-Mégantic
Lac-Mégantic
$37,000.00 + GST/QST
Vacant lot for sale at Lac-Mégantic, Estrie
$40,000.00 + GST/QST
10114615
Rue de l'Horizon
Lac-Mégantic
Lac-Mégantic
$40,000.00 + GST/QST
Two or more storey for sale at Dosquet, Chaudière-Appalaches
$164,500.00
24412945
164 Route St-Joseph
Dosquet
Dosquet
10
5
1
1
$164,500.00
10
5
1
1
Bungalow for sale at Saint-Georges, Chaudière-Appalaches
$695,000.00
21919793
16280 10e Avenue
Saint-Georges
Saint-Georges
12
3
2
1
$695,000.00
12
3
2
1
Two or more storey for sale at Saint-Martin, Chaudière-Appalaches
$192,500.00
24612253
12 6e Rue E.
Saint-Martin
Saint-Martin
13
5
1
1
$192,500.00
13
5
1
1
Bungalow for sale at Saint-Georges, Chaudière-Appalaches
$255,643.00 + GST/QST
11684036
16975 18e Avenue
Saint-Georges
Saint-Georges
9
3
1
1
$255,643.00 + GST/QST
9
3
1
1
Bungalow for sale at Saint-Georges, Chaudière-Appalaches
$257,267.00 + GST/QST
23169384
17039 18e Avenue
Saint-Georges
Saint-Georges
9
3
1
1
$257,267.00 + GST/QST
9
3
1
1
One-and-a-half-storey house for sale at Saint-Éphrem-de-Beauce, Chaudière-Appalaches
$69,000.00
17909611
50 Rg Petit-Shenley
Saint-Éphrem-de-Beauce
Saint-Éphrem-de-Beauce
10
3
1
$69,000.00
10
3
1
Bungalow for sale at Beauceville, Chaudière-Appalaches
$269,000.00
17882920
104 160e Rue
Beauceville
Beauceville
8
3
1
$269,000.00
8
3
1

