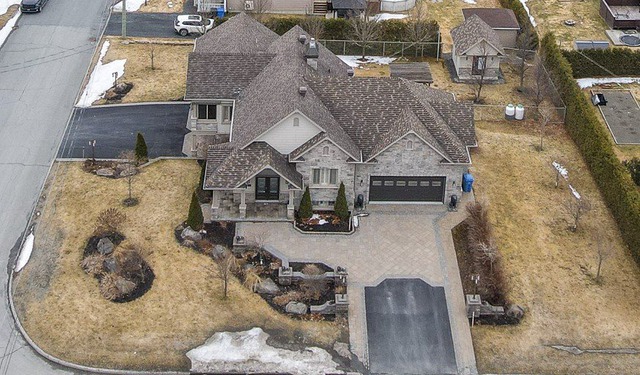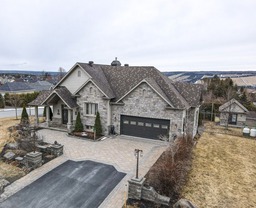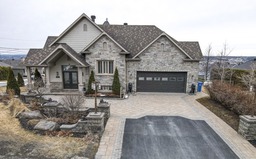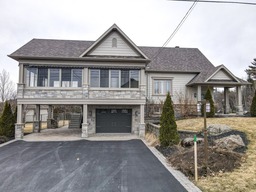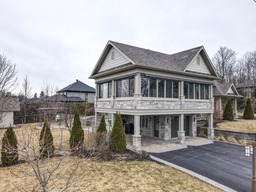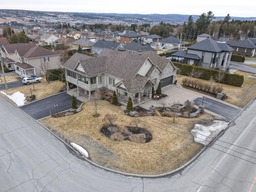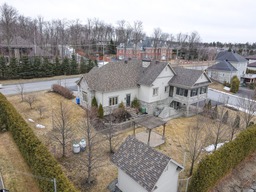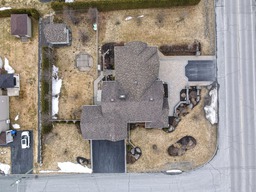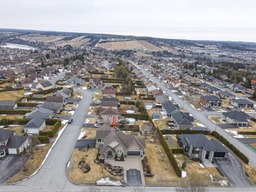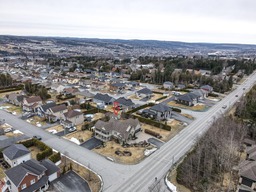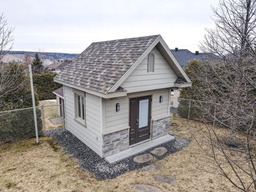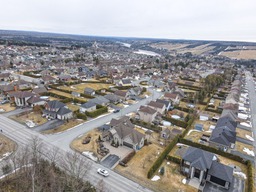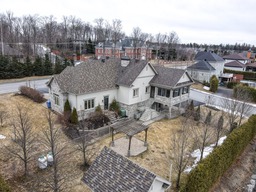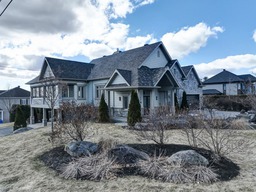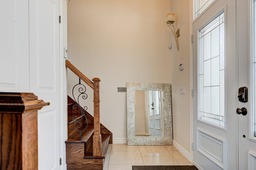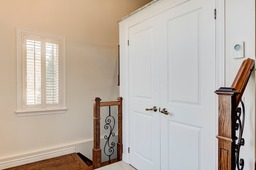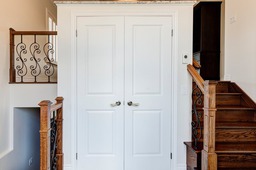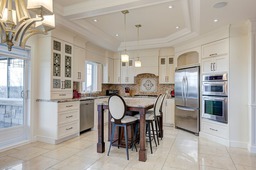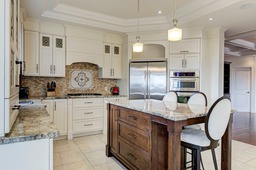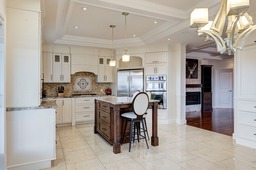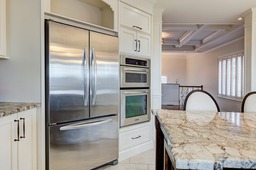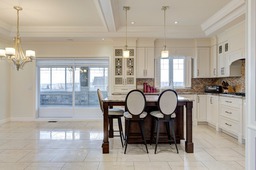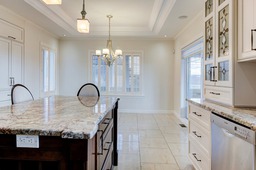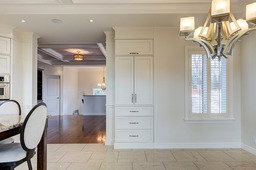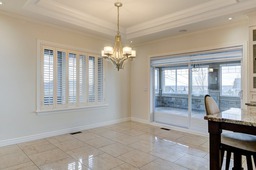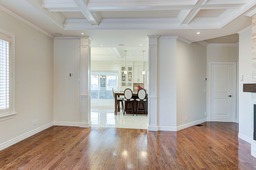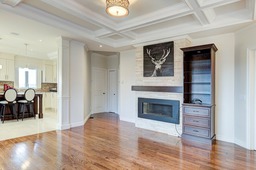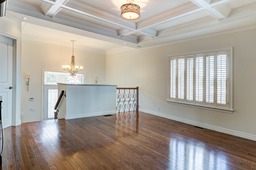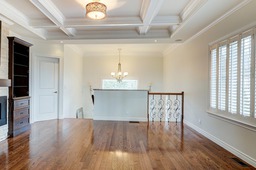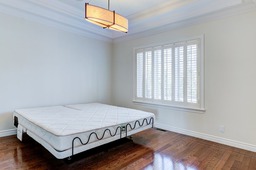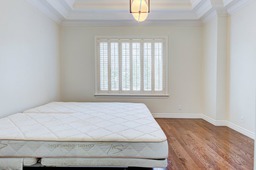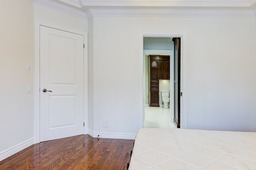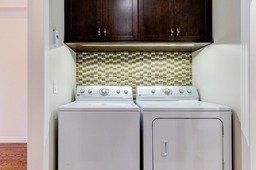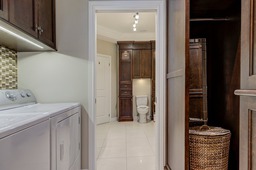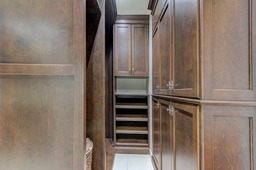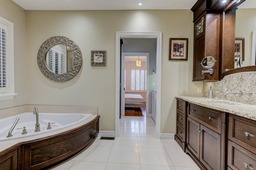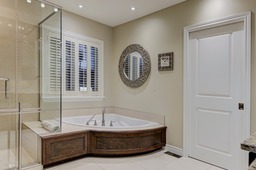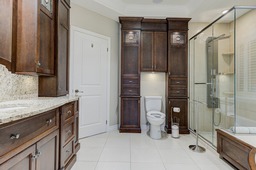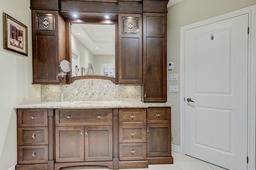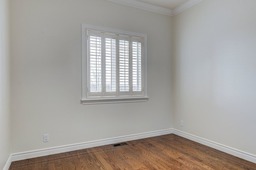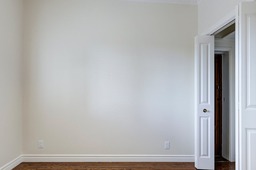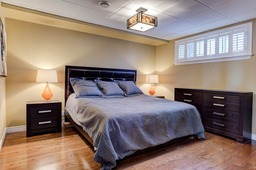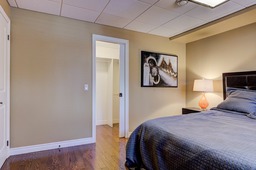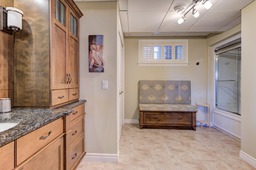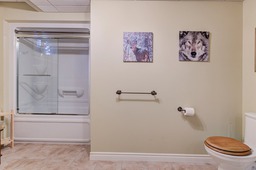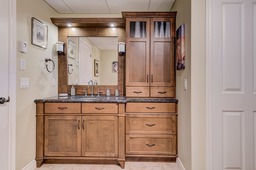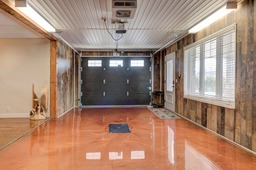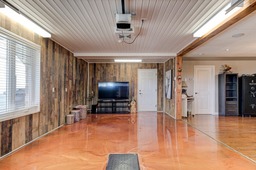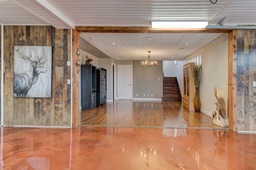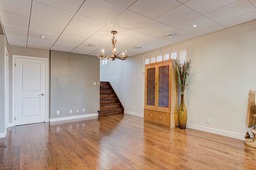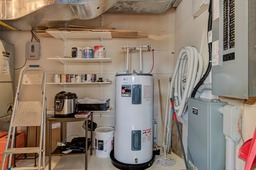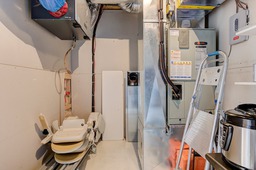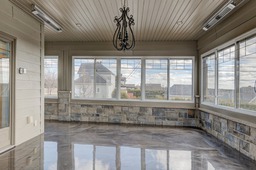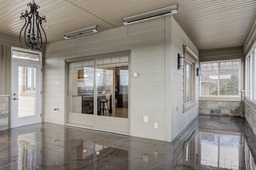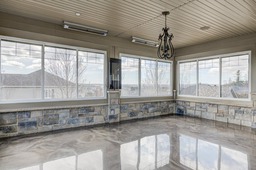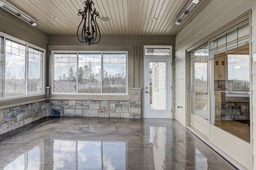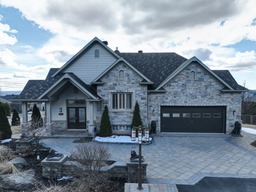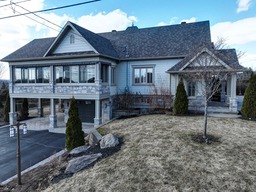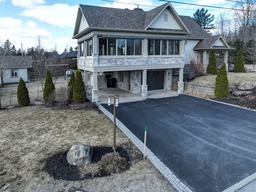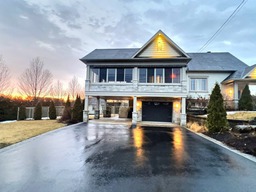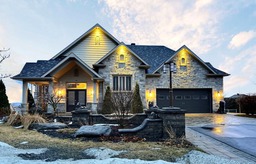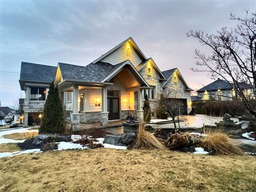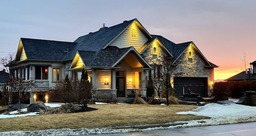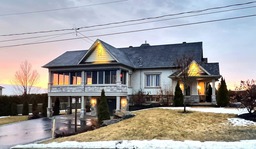Bungalow for sale
Saint-Georges, Chaudière-Appalaches
$695,000.00
| Inscription | 21919793 |
| Address |
16280 10e Avenue Saint-Georges Saint-Georges Chaudière-Appalaches |
| Rooms | 12 |
| Bathrooms | 2 |
| Year | 2011 |
Emplacement
Property details
**Text only available in french.** Cette luxueuse propriété offre un aménagement paysager exceptionnel, avec une cour asphaltée et pavée en inter bloc. Le terrain est en parti clôturé et comprend une remise. Elle est équipée d'un système de génératrice intégré. Vous trouverez un chauffage central pour un confort optimal, ainsi qu'un plancher radiant dans la salle de bain principale pour des moments de détente et chaleur. La chambre principale est dotée d'une penderie spacieuse. La salle familiale au sous-sol est parfaite pour se divertir ou se détendre en famille.. Le double garage est un atout majeur. Cette propriété allie confort, fonctionnalité et élégance. Un bijou.
Evaluations, taxes and expenses
| Evaluation (municipal) | |
|---|---|
| Year | 2024 |
| Terrain | $85,300.00 |
| Building | $482,900.00 |
| Total: | $568,200.00 |
| Taxes | |
|---|---|
| School taxes | 518$ (2023) |
| Municipal Taxes | 6097$ (2024) |
| Total: | 6615$ |
| Dimensions | |
|---|---|
| Lot surface: | 1743.7 MC |
| Lot dim. | 39.81x42.67 - M |
| Lot dim. | Irregular |
| Building dim. | 7.64x8.56 - M |
| Building dim. | Irregular |
Characteristics
| Carport | Attached |
| Driveway | Other |
| Landscaping | Fenced |
| Landscaping | Land / Yard lined with hedges |
| Cupboard | Other |
| Heating energy | Electricity |
| Equipment available | Other |
| Equipment available | Ventilation system |
| Equipment available | Electric garage door |
| Equipment available | Alarm system |
| Windows | PVC |
| Hearth stove | Other |
| Garage | Attached |
| Garage | Double width or more |
| Heating system | Space heating baseboards |
| Heating system | Radiant |
| Distinctive features | Street corner |
| Proximity | Elementary school |
| Proximity | Daycare centre |
| Siding | Wood |
| Bathroom / Washroom | Adjoining to the master bedroom |
| Bathroom / Washroom | Seperate shower |
| Basement | Seperate entrance |
| Parking (total) | In carport |
| Parking (total) | Outdoor |
| Roofing | Asphalt shingles |
| Topography | Flat |
| Zoning | Residential |
| Driveway | Asphalt |
| Driveway | Double width or more |
| Landscaping | Landscape |
| Water supply | Municipality |
| Cupboard | Wood |
| Heating energy | Propane |
| Equipment available | Central air conditioning |
| Equipment available | Central vacuum cleaner system installation |
| Equipment available | Partially furnished |
| Easy access | Elevator |
| Foundation | Poured concrete |
| Hearth stove | Gas fireplace |
| Garage | Heated |
| Heating system | Air circulation |
| Heating system | Electric baseboard units |
| Distinctive features | Wooded |
| Proximity | Cegep |
| Proximity | High school |
| Proximity | Park - green area |
| Siding | Stone |
| Bathroom / Washroom | Whirlpool bath-tub |
| Basement | 6 feet and over |
| Basement | Finished basement |
| Parking (total) | Garage |
| Sewage system | Municipal sewer |
| Topography | Sloped |
| Window type | Crank handle |
Room description
| Floor | Room | Dimension | Coating |
|---|---|---|---|
|
Ground floor
|
Kitchen | 12.10x8 P | Ceramic tiles |
|
Ground floor
|
Dining room | 9.4x10.5 P | Ceramic tiles |
|
Ground floor
|
Living room | 14.6x14.10 P | Wood |
|
Ground floor
|
Master bedroom | 11.8x9.6 P | Wood |
|
Ground floor
|
Walk-in closet | 4.11x9.6 P | Wood |
|
Ground floor
|
Bedroom | 10x9.3 P | Wood |
|
Ground floor
|
Bathroom | 10.5x11 P | Ceramic tiles |
|
Basement
|
Family room | 16.2x15.1 P | |
|
Basement
|
Bedroom | 10.10x13.3 P | |
|
Basement
|
Bathroom | 12.1x8.11 P | |
|
Basement
|
Playroom | 12.7x24 P | |
|
Basement
|
Storage | 7.8x8.10 P |
Includes
Luminaires, Habillage de fenêtres, les chauffes terrasse, réservoir de propane, génératrice, électroménagers (réfrigérateur, cuisinière au propane, micro-onde, four encastré), laveuse, sécheuse, Balayeuse centrale, lave-vaisselle, 3 bancs de comptoir, foyer mural électrique sur la terrasse, TV au sous-sol (tous les meubles meublants)
Excludes
Meuble meublant et effets personnels, armoire à arme à feu.
Addenda
1-La présente vente est faite sans garantie légale de qualité du vendeur, l'acheteur ne renonçant pas aux garanties légales données par des propriétaires antérieurs et reçues par le vendeur lors de son acquisition de l'immeuble, lesquelles sont cédées à l'acheteur par les présentes.
-Ajout Garage double, Fermer la terrasse, 3 saisons avec plancher époxy, ancien garage au sous-sol plancher époxy, système de Génératrice ( boite électrique, génératrice et réservoir de propane ) clôture.
-Cuisinière au propane
-Proche des services : Clinique médicale, pharmacie, épiceries, parc, école primaire et secondaire et ++
La cuisine, véritable chef-d'oeuvre, comblera les passionnés de gastronomie avec ses équipements haut de gamme et son design soigné.
Le plafond à caisson et le foyer dans le salon créent une ambiance chaleureuse et accueillante. La salle de bain principale est dotée d'un plancher chauffant pour un confort optimal, tandis que le walk-in dans la chambre des maîtres offre un espace de rangement pratique et élégant.
Avec une allée en asphalte menant à votre double garage, cette demeure offre un niveau de confort et de commodité incomparable, sans oublié la grande remise.
Son système de génération autonome, garantissant une tranquillité d'esprit en toutes circonstances.
Profitez de moments de détente et de convivialité dans la véranda équipée d'un plancher en époxy et d'un chauffe-terrasse, idéal pour prolonger vos soirées à l'extérieur.
Cette propriété est l'incarnation du luxe et du raffinement, prête à accueillir votre style de vie d'exception.
Alert me!
This property meets some of your criteria? Be the first to know of a property that has just been registered and that meets your criteria!
Alert me!