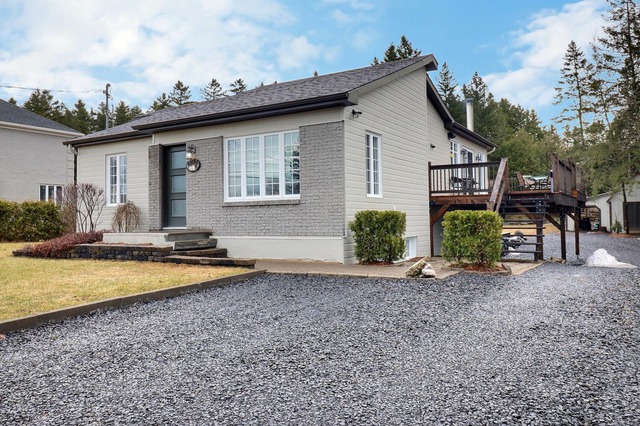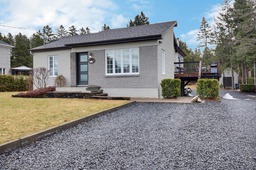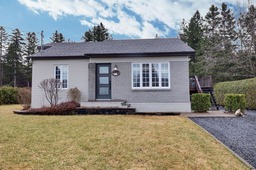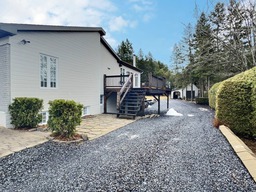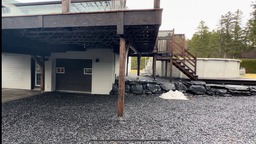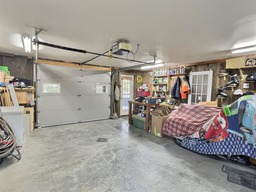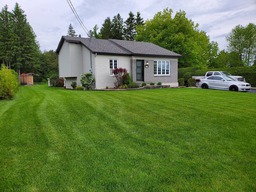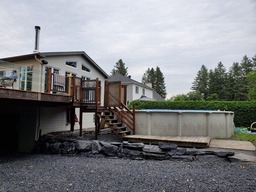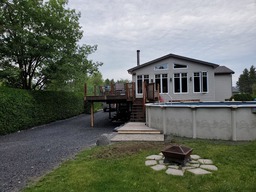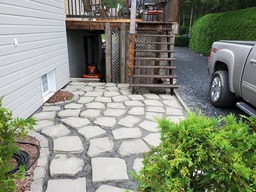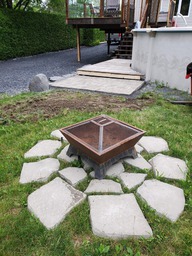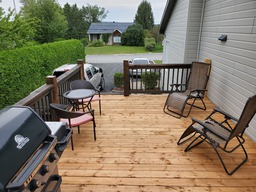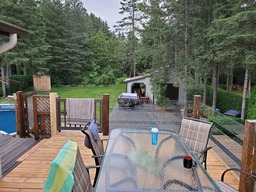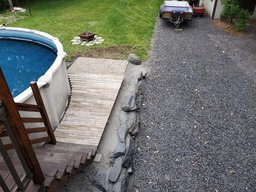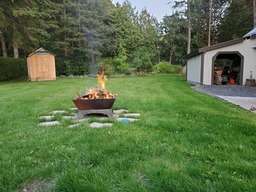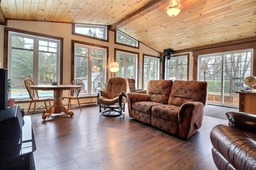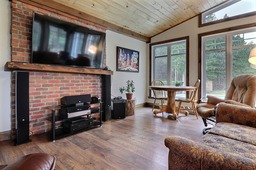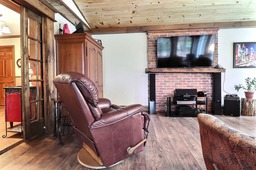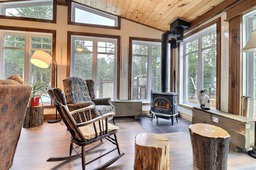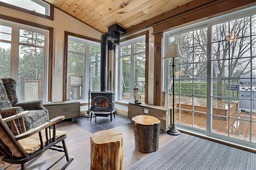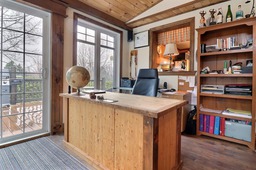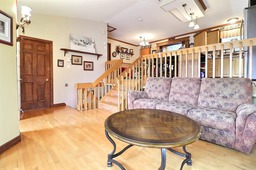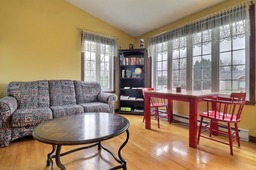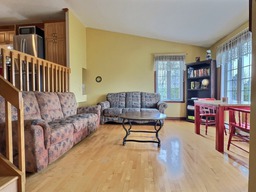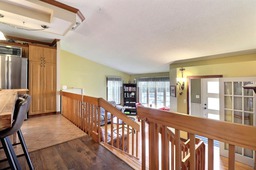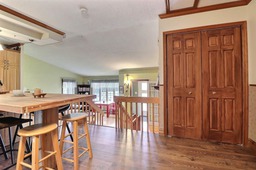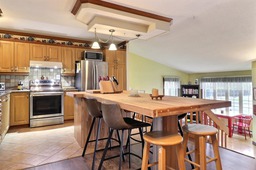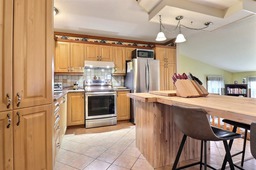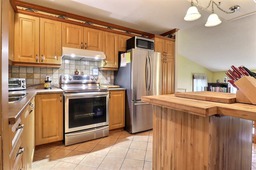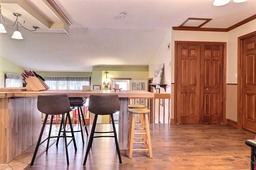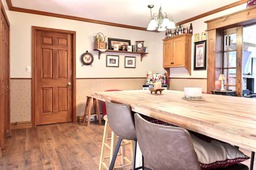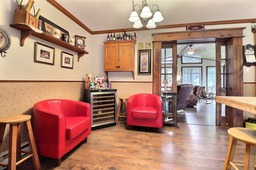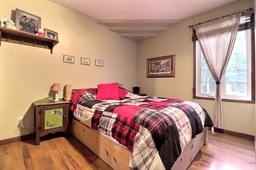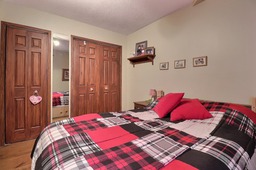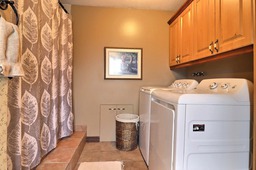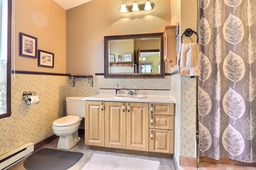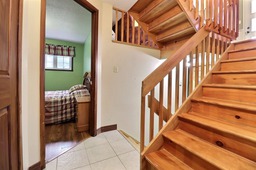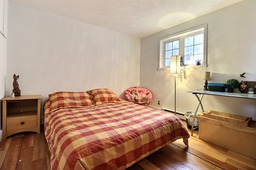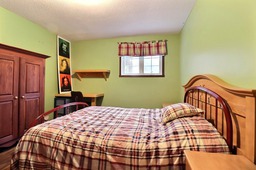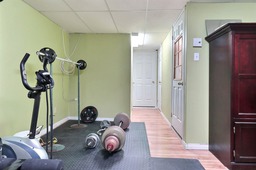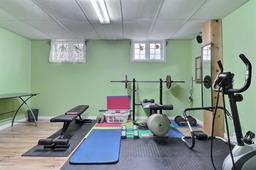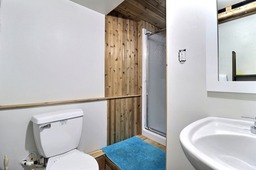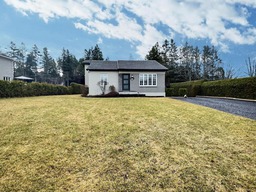Split-level for sale
Saint-Georges, Chaudière-Appalaches
$357,000.00
| Inscription | 10925657 |
| Address |
830 77e Rue Saint-Georges Saint-Georges-Est Chaudière-Appalaches |
| Rooms | 12 |
| Bathrooms | 2 |
| Year | 1988 |
Emplacement
Property details
**Text only available in french.** Magnifique propriété de 3 chambres et 2 salles de bain, située dans un quartier calme et familial, à été rénové en 2013 en ajoutant une rallonge qui a permis d'agrandir la maison et d'ajouter un salon supplémentaire, créant ainsi un espace de vie encore plus accueillant et lumineux. Le garage, également ajouté lors de cette rénovation, offre un espace pratique. À l'extérieur, le terrain intime et bien aménagé avec la piscine, parfaite pour les journées ensoleillées et les moments de rafraîchissement en été. Ne manquez pas l'occasion de visiter cette propriété qui offre un équilibre parfait entre intérieur confortable et extérieur accueillant.
Evaluations, taxes and expenses
| Evaluation (municipal) | |
|---|---|
| Year | 2024 |
| Terrain | $83,200.00 |
| Building | $192,300.00 |
| Total: | $275,500.00 |
| Taxes | |
|---|---|
| School taxes | 237$ (2023) |
| Municipal Taxes | 3717$ (2024) |
| Total: | 3954$ |
| Dimensions | |
|---|---|
| Lot surface: | 1630.9 MC |
| Lot dim. | 25x65.24 - M |
| Lot dim. | Irregular |
| Expenses | |
|---|---|
| Energy cost | 2260$ |
| Total: | 2260$ |
Characteristics
| Driveway | Not Paved |
| Landscaping | Landscape |
| Water supply | Municipality |
| Heating energy | Electricity |
| Equipment available | Electric garage door |
| Foundation | Poured concrete |
| Garage | Fitted |
| Distinctive features | Wooded |
| Proximity | Highway |
| Proximity | Elementary school |
| Proximity | Golf |
| Proximity | Park - green area |
| Siding | Other |
| Parking (total) | Garage |
| Sewage system | Municipal sewer |
| Topography | Flat |
| Window type | Crank handle |
| Landscaping | Patio |
| Landscaping | Land / Yard lined with hedges |
| Cupboard | Wood |
| Equipment available | Central vacuum cleaner system installation |
| Windows | PVC |
| Hearth stove | Wood burning stove |
| Heating system | Electric baseboard units |
| Pool | Above-ground |
| Proximity | Cegep |
| Proximity | High school |
| Proximity | Hospital |
| Proximity | Bicycle path |
| Basement | Finished basement |
| Parking (total) | Outdoor |
| Roofing | Asphalt shingles |
| Window type | Sliding |
| Zoning | Residential |
Room description
| Floor | Room | Dimension | Coating |
|---|---|---|---|
|
Ground floor
|
Hallway | 3.11x7.9 P | Ceramic tiles |
|
Ground floor
|
Living room | 13.4x13.10 P | Wood |
|
Ground floor
|
Bathroom | 9.5x11.8 P | Ceramic tiles |
|
2nd floor
|
Kitchen | 21.9x12.1 P | Floating floor |
|
2nd floor
|
Master bedroom | 8.7x10.11 P | Floating floor |
|
2nd floor
|
Living room | 15.8x20.10 P | Floating floor |
|
Basement
|
Bedroom | 11.9x10.4 P | Wood |
|
Basement
|
Bedroom | 10.4x12 P | Floating floor |
|
Other
|
Family room | 11.2x14.4 P | Floating floor |
|
Other
|
Bathroom | 4.11x9.9 P | Flexible floor coverings |
|
Other
|
Storage | 4.9x7.3 P | Floating floor |
|
Other
|
Storage | 3.1x10.8 P | Floating floor |
Includes
Luminaires, habillage de fenêtres, poêle à bois, piscines et accessoires, banc de comptoir
Excludes
Poulailler, ameublement et effets personnels
Addenda
21 épinettes ont été enlevés, refaite le gazon Toiture 2013 Poêle à bois 2013 Rallonger l'entrée de cours jusqu'à la remise +/- 3ans Patio 2023 ( techno-pieux et partie plus bas du patio conçu pour recevoir une véranda) Rallonge pour salon et garage 2013 Canexel 2013 Remise 2013
Cette propriété rénovée est une véritable perle! La maison a bénéficié d'une rallonge en 2013 ajoutant un magnifique salon baigné de lumière grâce à une fenestration abondante qui s'ouvre sur un patio accueillant avec un poêle à bois, créant une ambiance chaleureuse et conviviale.
La maison propose également 3 chambres ainsi que 2 salles de bain. De plus, le sous-sol aménagé comprend une salle familiale.
Le garage, un incontournable pour tout propriétaire, offre un espace pratique pour le stationnement et le stockage, tandis que la remise ajoute une dimension supplémentaire à vos besoins de rangement.
Le terrain de 1630.9m² a été aménagé avec soin pour offrir un espace extérieur intime. Que ce soit pour des barbecues en été, des après-midi de détente ou des jeux en famille, ce jardin deviendra rapidement un lieu de rassemblement apprécié.
Située dans un quartier recherché, cette propriété est proche des commodités tout en offrant un environnement paisible et sécuritaire. Ne manquez pas l'occasion de visiter cette maison qui allie charme, confort et fonctionnalité. Contactez-nous dès aujourd'hui pour planifier une visite et découvrir par vous-même tout ce qu'elle a à offrir.
Alert me!
This property meets some of your criteria? Be the first to know of a property that has just been registered and that meets your criteria!
Alert me!