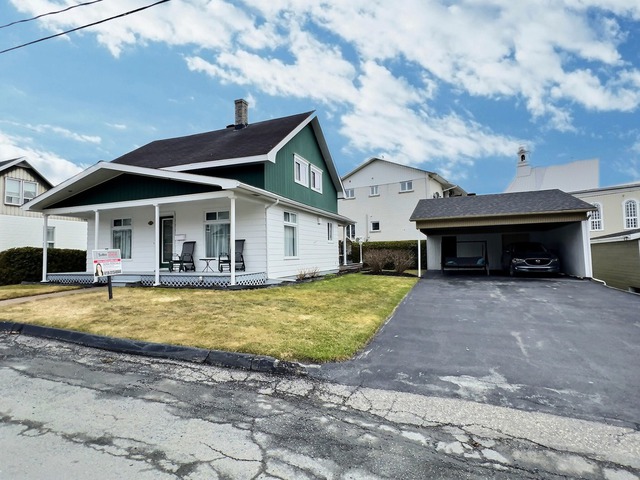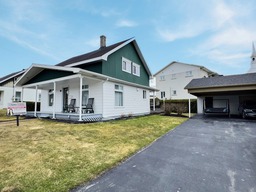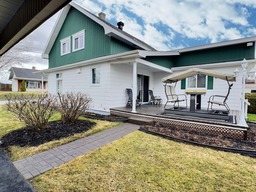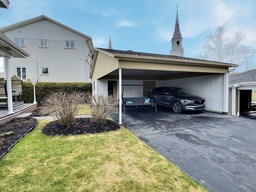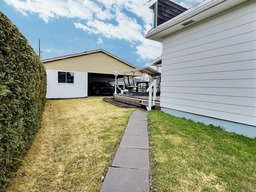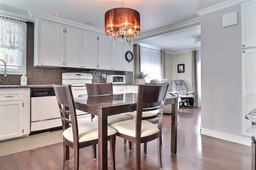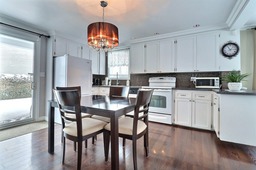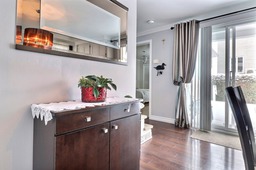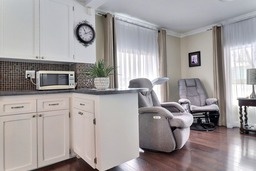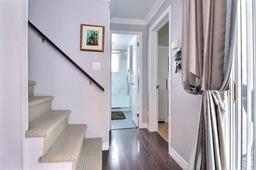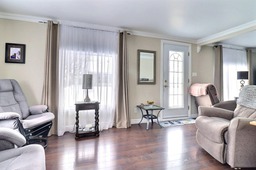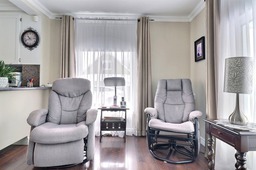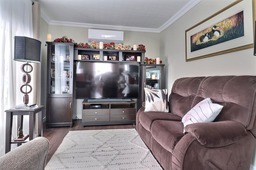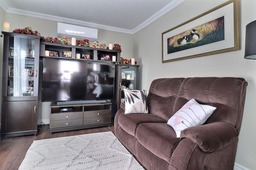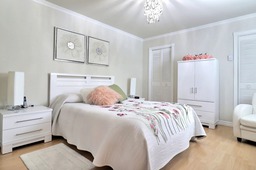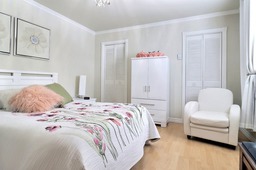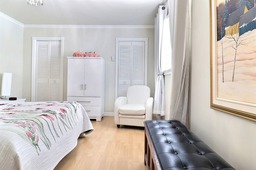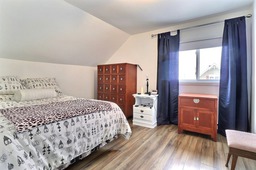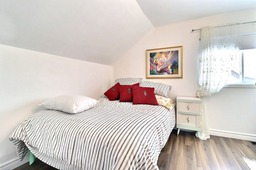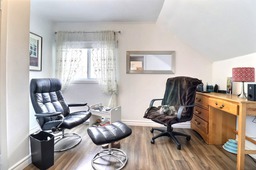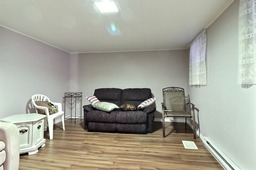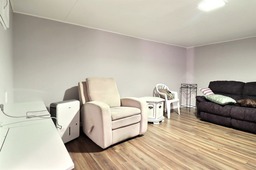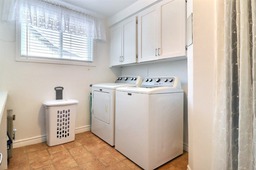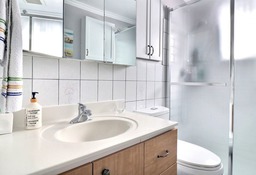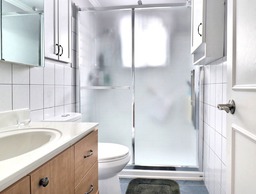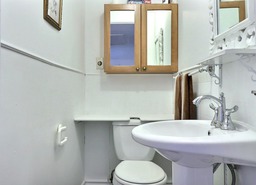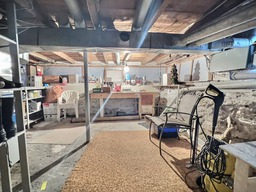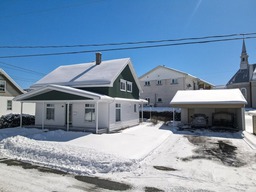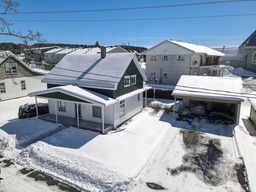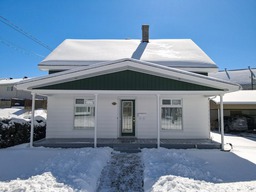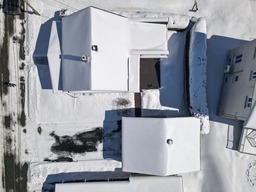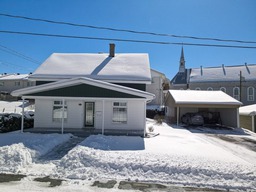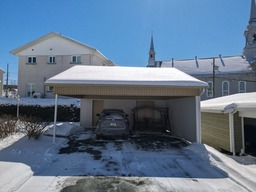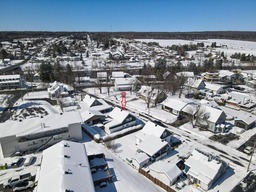Two or more storey for sale
Saint-Martin, Chaudière-Appalaches
$192,500.00
| Inscription | 24612253 |
| Address |
12 6e Rue E. Saint-Martin Chaudière-Appalaches |
| Rooms | 13 |
| Bathrooms | 1 |
| Year | 1948 |
Emplacement
Property details
**Text only available in french.** Cette maison a été méticuleusement entretenue, offrant un cadre idéal pour une famille avec ses 5 chambres, un grand salon pour accueillir vos invités et créer une ambiance chaleureuse pour les rassemblements sociaux. Une salle familiale pour des moments de détente ou une bel espace de jeux pour les enfants, et un abri d'auto double et un espace de rangement offrant un espace supplémentaire. Un Bijou.
Evaluations, taxes and expenses
| Evaluation (municipal) | |
|---|---|
| Year | 2024 |
| Terrain | $13,200.00 |
| Building | $64,400.00 |
| Total: | $77,600.00 |
| Taxes | |
|---|---|
| School taxes | 59$ (2023) |
| Municipal Taxes | 1449$ (2024) |
| Total: | 1508$ |
| Dimensions | |
|---|---|
| Lot surface: | 527.3 MC |
| Lot dim. | 22.86x22.98 - M |
| Expenses | |
|---|---|
| Energy cost | 2320$ |
| Total: | 2320$ |
Characteristics
| Carport | Attached |
| Water supply | Municipality |
| Heating energy | Electricity |
| Foundation | Poured concrete |
| Heating system | Air circulation |
| Proximity | High school |
| Proximity | Snowmobile trail |
| Basement | Partially finished |
| Parking (total) | Outdoor |
| Roofing | Asphalt shingles |
| Window type | Hung |
| Zoning | Residential |
| Driveway | Asphalt |
| Cupboard | Wood |
| Windows | PVC |
| Foundation | Stone |
| Proximity | Elementary school |
| Proximity | Daycare centre |
| Proximity | ATV trail |
| Parking (total) | In carport |
| Sewage system | Municipal sewer |
| Topography | Flat |
| Window type | Crank handle |
Room description
| Floor | Room | Dimension | Coating |
|---|---|---|---|
|
Ground floor
|
Kitchen | 12.9x13.1 P | Floating floor |
|
Ground floor
|
Living room | 9x26.11 P | Floating floor |
|
Ground floor
|
Master bedroom | 14.6x11.11 P | Floating floor |
|
Ground floor
|
Bathroom | 7.11x4.10 P | Ceramic tiles |
|
Ground floor
|
Laundry room | 10.7x8.7 P | Flexible floor coverings |
|
2nd floor
|
Bedroom | 9.11x7.7 P | Floating floor |
|
2nd floor
|
Bedroom | 9.10x11.8 P | Floating floor |
|
2nd floor
|
Bedroom | 11.4x9.11 P | Floating floor |
|
2nd floor
|
Bedroom | 8.11x11.4 P | Floating floor |
|
2nd floor
|
Washroom | 3.2x5.1 P | Floating floor |
|
Basement
|
Family room | 14.10x10.11 P | Floating floor |
|
Basement
|
Other | 19.1x13.1 P | Concrete |
|
Basement
|
Other | 12.3x10.9 P | Concrete |
Includes
Luminaires, habillage des fenêtres, lave-vaisselle, aspirateur central et ses accessoires.
Excludes
Ameublement et effets personnels
Addenda
Toiture abri d'auto +/- 5 ans Toiture maison +/- 7 ans Fournaise électrique 2022 Thermopompe murale 2022 Agrandissement sur solage de béton ( chambre principale et salle familiale) Fenestration entre 2008 et 2023 Asphalte +/- 2022 Repeint extérieur de la maison automne 2023 Isolation entre toit +/- 3 ans
Cette propriété remarquablement entretenue, parfaite pour accueillir une famille. Elle offre cinq chambres à coucher, ce qui en fait un choix idéal pour une famille nombreuse ou pour ceux qui ont besoin d'espace supplémentaire, le travail à domicile . Le grand salon est conçu pour recevoir des invités et créer une ambiance chaleureuse pour les rassemblements sociaux.
De plus, la maison dispose d'une salle familiale idéal pour une salle de jeux pour du temps de qualité en famille. L'abri d'auto double est un avantage pratique, offrant non seulement un espace de stationnement couvert pour deux véhicules, mais aussi un espace de rangement supplémentaire pour les objets saisonniers, les vélos, ou d'autres équipements.
En résumé, cette maison en vente est bien aménagée, bien entretenue et offre une gamme d'espaces fonctionnels qui répondent aux besoins d'une famille moderne.
Alert me!
This property meets some of your criteria? Be the first to know of a property that has just been registered and that meets your criteria!
Alert me!