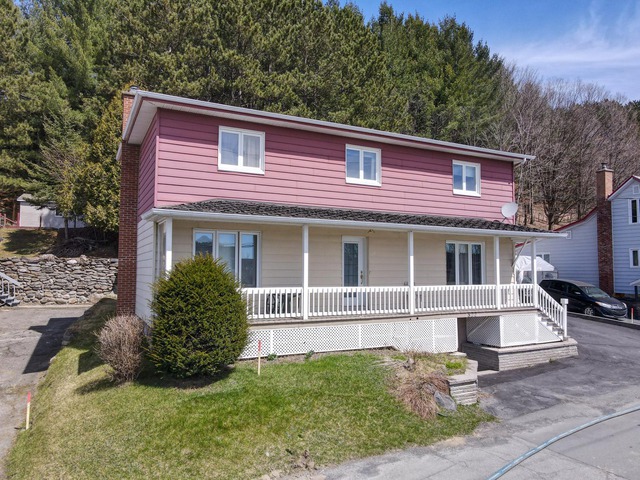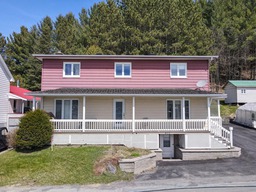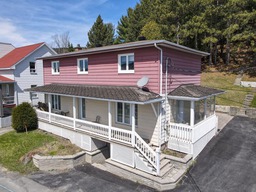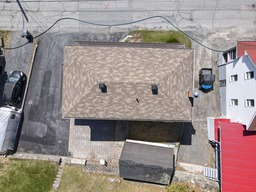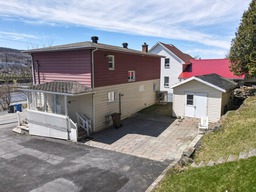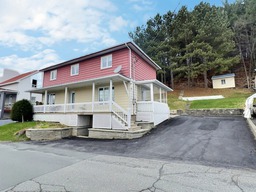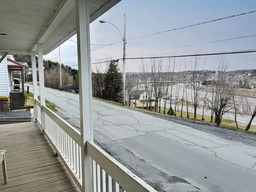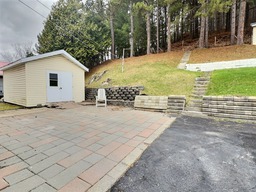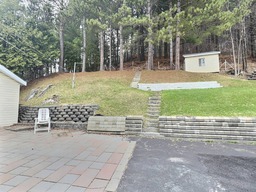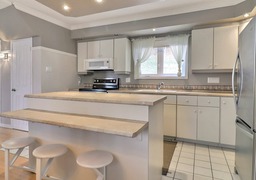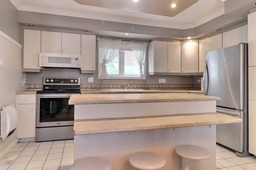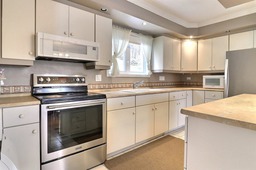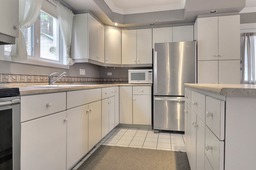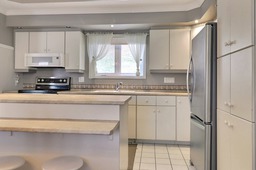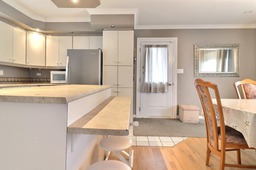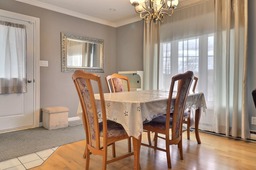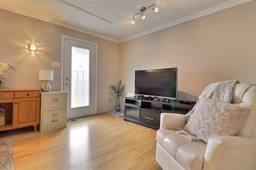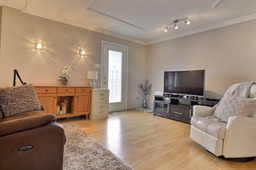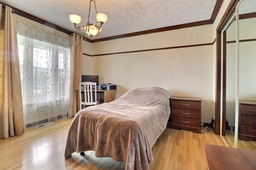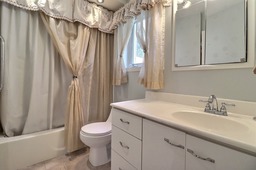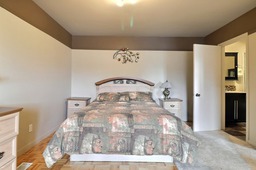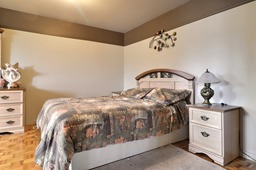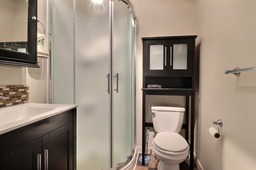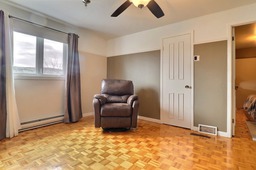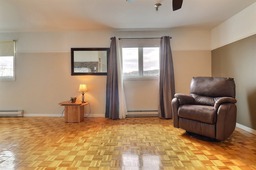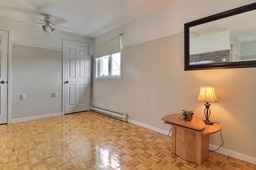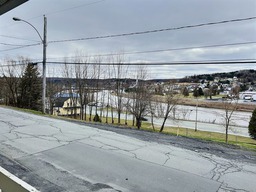Two or more storey for sale
Beauceville, Chaudière-Appalaches
$229,000.00
| Inscription | 20989875 |
| Address |
522 9e Avenue Beauceville Chaudière-Appalaches |
| Rooms | 9 |
| Bathrooms | 2 |
| Year | 1930 |
Emplacement
Property details
**Text only available in french.** Cette propriété offre une vue époustouflante sur la ville et la rivière Chaudière. Elle comprend trois chambres, deux salles de bain, et une aire ouverte au rez-de-chaussée, ce qui crée un espace de vie spacieux et convivial. De plus, elle est équipée d'une thermopompe centrale pour assurer votre confort tout au long de l'année. Demander une visite!
Evaluations, taxes and expenses
| Evaluation (municipal) | |
|---|---|
| Year | 2024 |
| Terrain | $33,300.00 |
| Building | $119,700.00 |
| Total: | $153,000.00 |
| Taxes | |
|---|---|
| School taxes | 106$ (2023) |
| Municipal Taxes | 2568$ (2024) |
| Total: | 2674$ |
| Dimensions | |
|---|---|
| Lot surface: | 622 MC |
| Lot dim. | 20.94x33.22 - M |
| Lot dim. | Irregular |
Characteristics
| Driveway | Asphalt |
| Cupboard | Melamine |
| Equipment available | Central heat pump |
| Foundation | Poured concrete |
| Heating system | Air circulation |
| Proximity | Bicycle path |
| Bathroom / Washroom | Adjoining to the master bedroom |
| Parking (total) | Outdoor |
| Roofing | Asphalt shingles |
| Topography | Flat |
| View | Panoramic |
| Water supply | Municipality |
| Heating energy | Electricity |
| Windows | PVC |
| Foundation | Stone |
| Proximity | Daycare centre |
| Siding | Pressed fibre |
| Basement | Unfinished |
| Sewage system | Municipal sewer |
| Topography | Sloped |
| Window type | Crank handle |
| Zoning | Residential |
Room description
| Floor | Room | Dimension | Coating |
|---|---|---|---|
|
Ground floor
|
Kitchen | 9x13.7 P | Ceramic tiles |
|
Ground floor
|
Dining room | 10.5x10.9 P | Wood |
|
Ground floor
|
Living room | 13.3x14.6 P | |
|
Ground floor
|
Bedroom | 11.6x12.8 P | Wood |
|
Ground floor
|
Bathroom | 8.7x4.10 P | Ceramic tiles |
|
2nd floor
|
Bedroom | 12.1x19.6 P | Parquet |
|
2nd floor
|
Bathroom | 5.10x5.3 P | Ceramic tiles |
|
2nd floor
|
Bedroom | 13.10x9.6 P | Parquet |
|
2nd floor
|
Family room | 13.7x22.4 P | Wood |
Includes
Luminaires.
Excludes
Meuble meublant, effets personnels, tringles à rideaux, rideaux, toiles
Alert me!
This property meets some of your criteria? Be the first to know of a property that has just been registered and that meets your criteria!
Alert me!