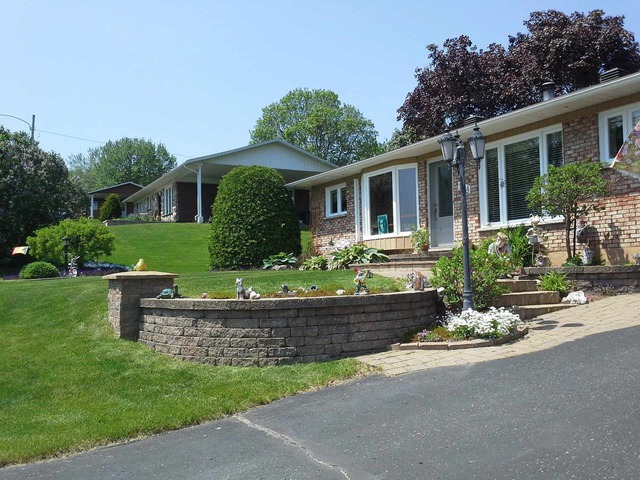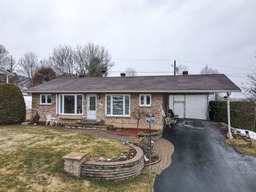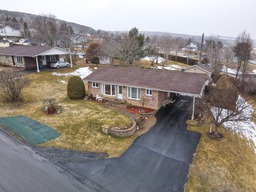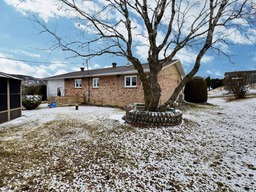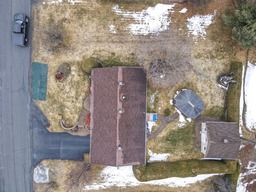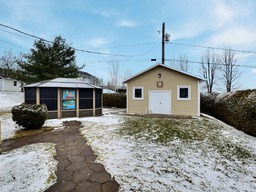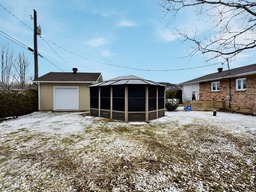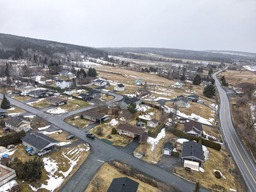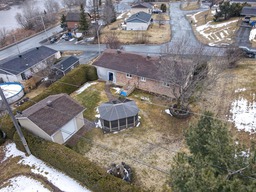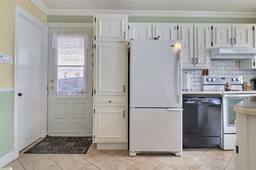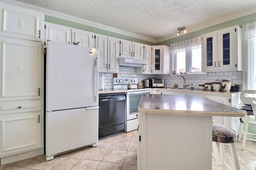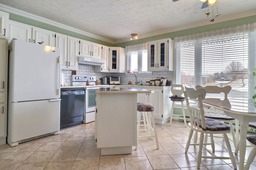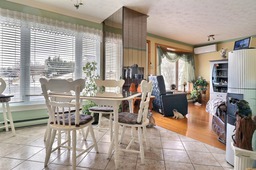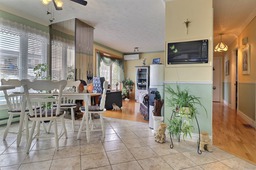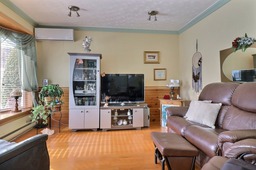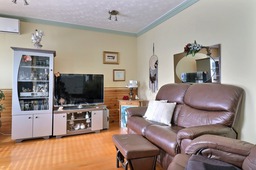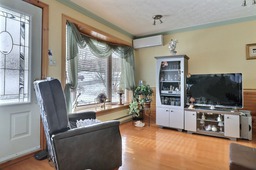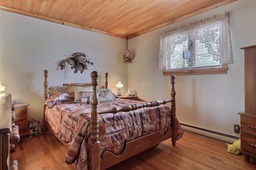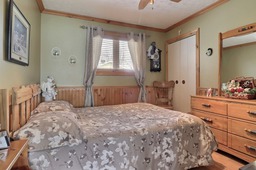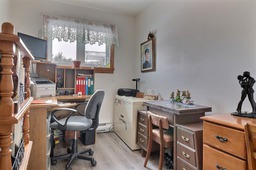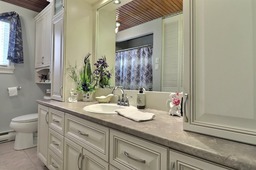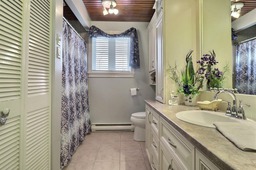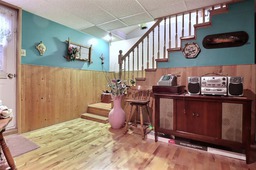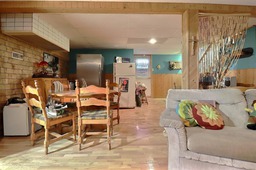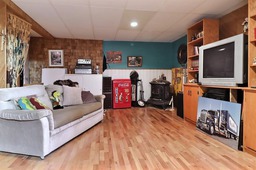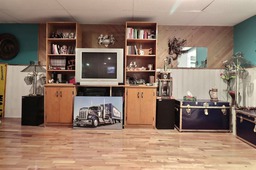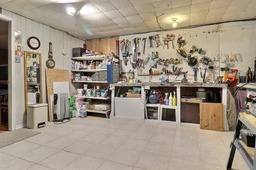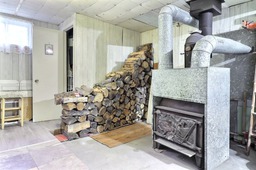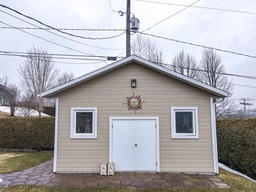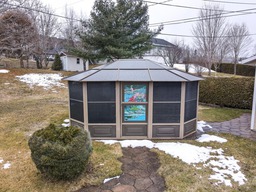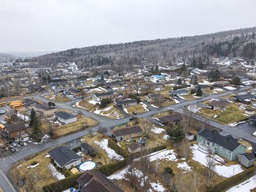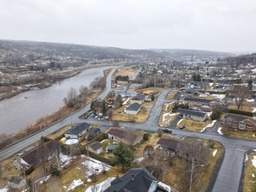Bungalow for sale
Beauceville, Chaudière-Appalaches
$269,000.00
| Inscription | 17882920 |
| Address |
104 160e Rue Beauceville Chaudière-Appalaches |
| Rooms | 8 |
| Bathrooms | 1 |
| Year | 1975 |
Emplacement
Property details
**Text only available in french.** Magnifique propriété ensoleillée offrant 3 chambres au rez-de-chaussée idéale pour votre famille. Au sous-sol, vous trouverez une salle familiale chaleureuse, un salon confortable et un atelier pratique pour vos projets. Profitez également d'une garde-robe en cèdre, idéale pour préserver vos vêtements. À l'extérieur, vous apprécierez l'abri d'eau pour protégé votre voiture , un garage pour les commodité et un charmant solarium pour vous détendre. Ne manquez pas cette opportunité de vivre dans un cadre accueillant et fonctionnel, venez découvrir cette propriété dès maintenant !
Evaluations, taxes and expenses
| Evaluation (municipal) | |
|---|---|
| Year | 2024 |
| Terrain | $14,000.00 |
| Building | $138,300.00 |
| Total: | $152,300.00 |
| Taxes | |
|---|---|
| School taxes | 107$ (2023) |
| Municipal Taxes | 2099$ (2024) |
| Total: | 2206$ |
| Dimensions | |
|---|---|
| Lot surface: | 1064.3 MC |
| Lot dim. | 31.91x30.17 - M |
| Expenses | |
|---|---|
| Energy cost | 1320$ |
| Total: | 1320$ |
Characteristics
| Carport | Attached |
| Landscaping | Landscape |
| Cupboard | Wood |
| Windows | PVC |
| Hearth stove | Wood burning stove |
| Garage | Detached |
| Heating system | Electric baseboard units |
| Basement | 6 feet and over |
| Parking (total) | In carport |
| Parking (total) | Outdoor |
| Roofing | Asphalt shingles |
| Topography | Flat |
| Zoning | Residential |
| Driveway | Asphalt |
| Water supply | Artesian well |
| Heating energy | Electricity |
| Foundation | Poured concrete |
| Garage | Other |
| Heating system | Space heating baseboards |
| Siding | Brick |
| Basement | Partially finished |
| Parking (total) | Garage |
| Sewage system | Municipal sewer |
| Topography | Sloped |
| Window type | Crank handle |
Room description
| Floor | Room | Dimension | Coating |
|---|---|---|---|
|
Ground floor
|
Kitchen | 15.5x14.2 P | Wood |
|
Ground floor
|
Living room | 12.3x11.11 P | Wood |
|
Ground floor
|
Master bedroom | 10.10x13.3 P | Wood |
|
Ground floor
|
Bedroom | 10.10x9.7 P | Floating floor |
|
Ground floor
|
Bedroom | 11.11x7.5 P | Floating floor |
|
Ground floor
|
Bathroom | 10.10x7.8 P | Ceramic tiles |
|
Basement
|
Family room | 16.9x25.8 P | Wood |
|
Basement
|
Workshop | 15.11x25.7 P | Ceramic tiles |
Includes
Lave-vaisselle, luminaires, habillage de fenêtres, balayeuse centrale, Gazébo (toit refaite en 2017), poêle à bois
Excludes
Ameublements et effets personnels, bois restant.
Addenda
La présente vente est faite sans garantie légale de qualité du vendeur, l'acheteur ne renonçant pas aux garanties légales données par des propriétaires antérieurs et reçues par le vendeur lors de son acquisition de l'immeuble, lesquelles sont cédées à l'acheteur par les présentes.
Alert me!
This property meets some of your criteria? Be the first to know of a property that has just been registered and that meets your criteria!
Alert me!