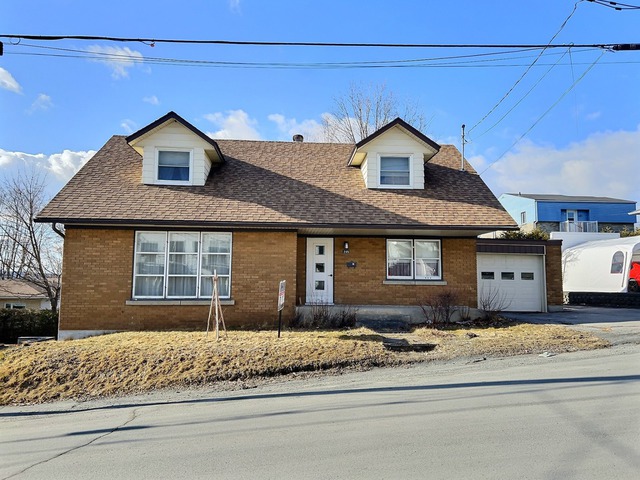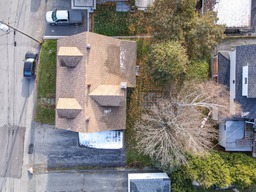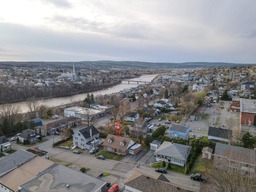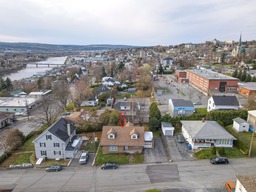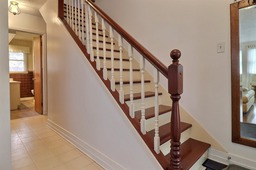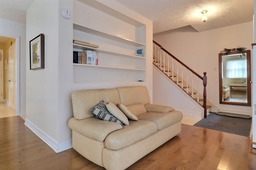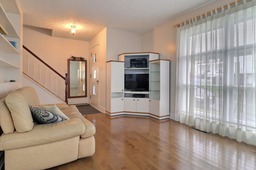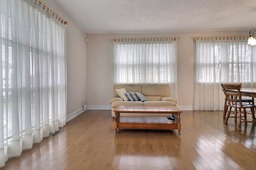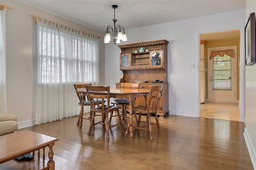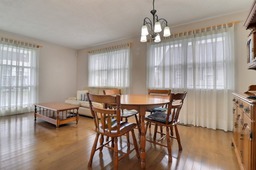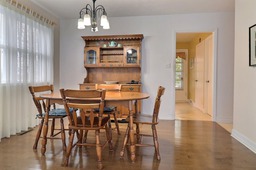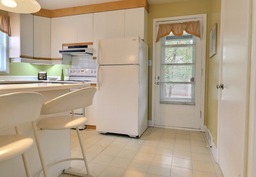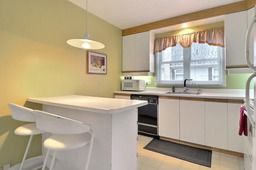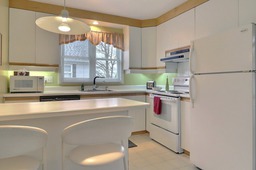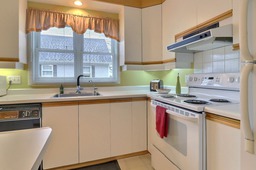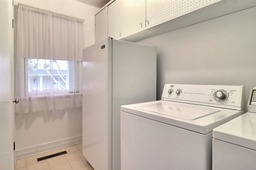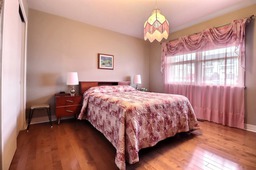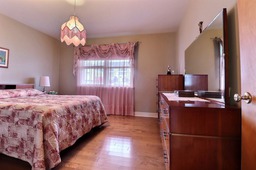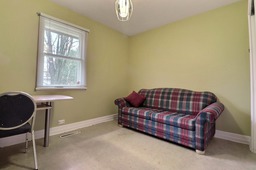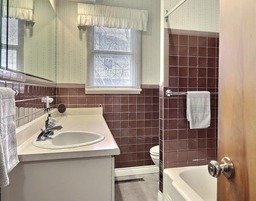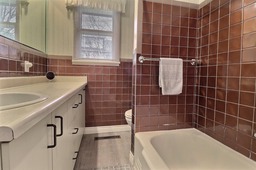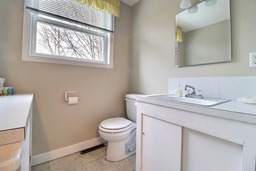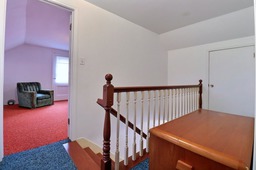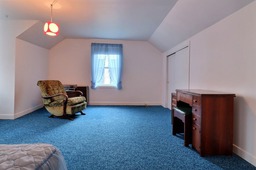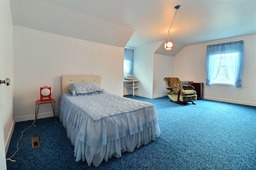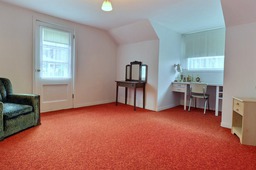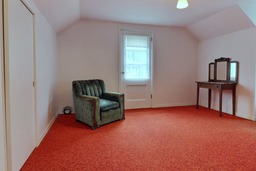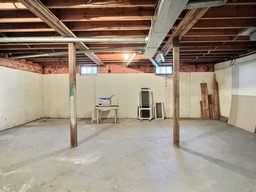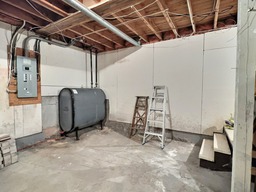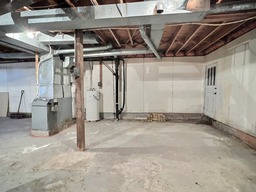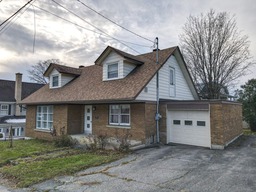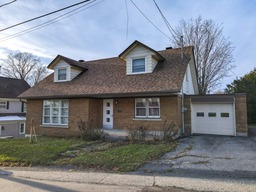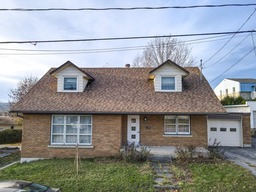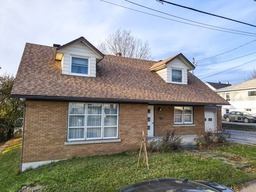Two or more storey for sale
Saint-Georges, Chaudière-Appalaches
$189,000.00
| Inscription | 25118183 |
| Address |
265 130e Rue Saint-Georges Saint-Georges-Est Chaudière-Appalaches |
| Rooms | 11 |
| Bathrooms | 2 |
| Year | 1958 |
Emplacement
Property details
**Text only available in french.** Belle propriété qui a été entretenue au fil du temps, elle vous charmera avec sa grande luminosité et ses pièces de bonnes dimensions qui offre une belle superficie habitable, beaucoup de rangement, 2 salles de bain, 4 chambres, sous-sol non aménager vous laissant le choix de votre aménagement, le garage est un atout! Libre rapidement.
Evaluations, taxes and expenses
| Evaluation (municipal) | |
|---|---|
| Year | 2024 |
| Terrain | $28,600.00 |
| Building | $119,700.00 |
| Total: | $148,300.00 |
| Taxes | |
|---|---|
| School taxes | 115$ (2023) |
| Municipal Taxes | 1997$ (2024) |
| Total: | 2112$ |
| Dimensions | |
|---|---|
| Lot surface: | 476.7 MC |
| Lot dim. | 21.61x22.25 - M |
| Lot dim. | Irregular |
| Building dim. | 15.91x9.45 - M |
| Building dim. | Irregular |
Characteristics
| Driveway | Asphalt |
| Cupboard | Melamine |
| Heating energy | Heating oil |
| Windows | Wood |
| Foundation | Poured concrete |
| Heating system | Air circulation |
| Proximity | Cegep |
| Proximity | High school |
| Proximity | Park - green area |
| Basement | 6 feet and over |
| Basement | Unfinished |
| Sewage system | Municipal sewer |
| Window type | Hung |
| Water supply | Municipality |
| Heating energy | Electricity |
| Equipment available | Electric garage door |
| Windows | PVC |
| Garage | Attached |
| Proximity | Highway |
| Proximity | Elementary school |
| Proximity | Daycare centre |
| Siding | Brick |
| Basement | Seperate entrance |
| Parking (total) | Garage |
| Roofing | Asphalt shingles |
Room description
| Floor | Room | Dimension | Coating |
|---|---|---|---|
|
Ground floor
|
Kitchen | 12.6x9.10 P | Flexible floor coverings |
|
Ground floor
|
Dining room | 12.1x7.11 P | Wood |
|
Ground floor
|
Living room | 10.4x19.7 P | Wood |
|
Ground floor
|
Master bedroom | 11.7x12.8 P | Wood |
|
Ground floor
|
Bedroom | 9.11x11.8 P | Linoleum |
|
Ground floor
|
Bathroom | 9.11x6 P | Tiles |
|
Ground floor
|
Laundry room | 4.11x9.11 P | Flexible floor coverings |
|
2nd floor
|
Bedroom | 12.7x12.7 P | Carpet |
|
2nd floor
|
Bedroom | 18.8x12.7 P | Carpet |
|
2nd floor
|
Bathroom | 7.10x5.10 P | Flexible floor coverings |
|
2nd floor
|
Storage | 3.11x17.10 P | Flexible floor coverings |
Includes
Luminaires, lave-vaisselle, habillage de fenêtres
Excludes
Ameublement et effets personnels
Addenda
la Vente sera faite sans aucune garantie légale, aux risques et périls de l'acheteur
Alert me!
This property meets some of your criteria? Be the first to know of a property that has just been registered and that meets your criteria!
Alert me!