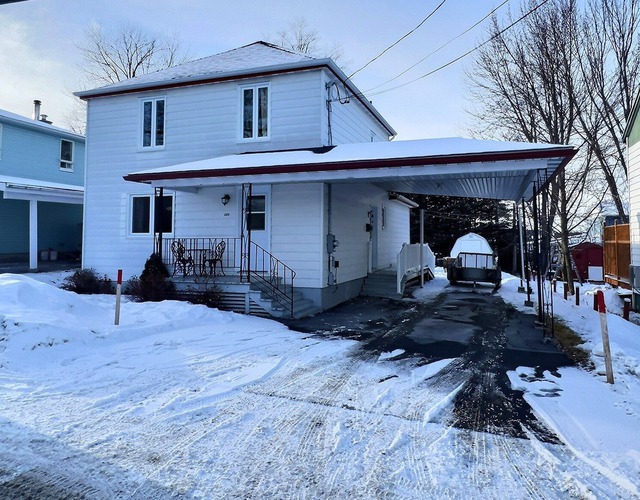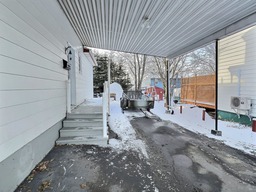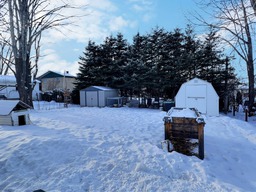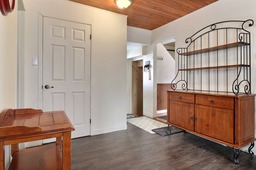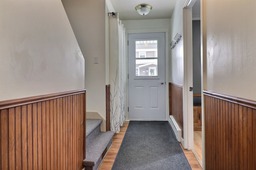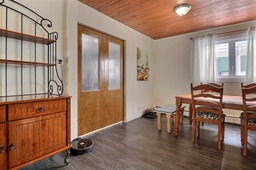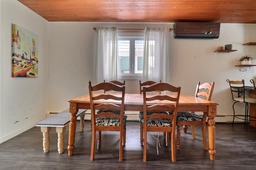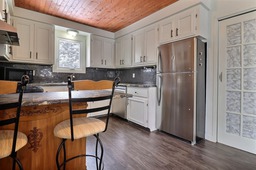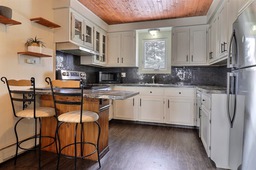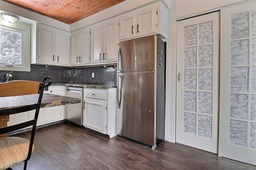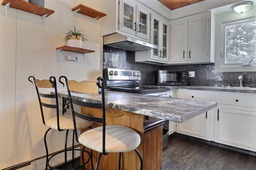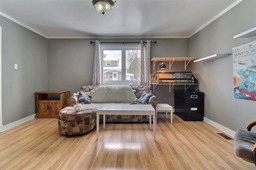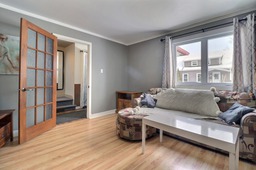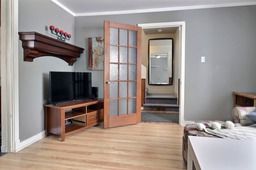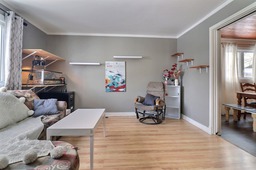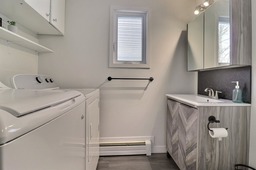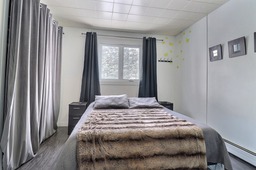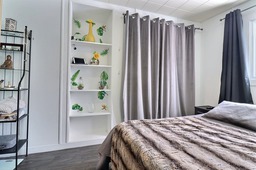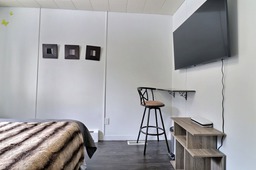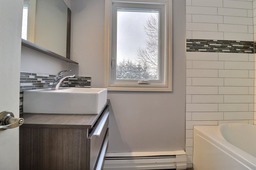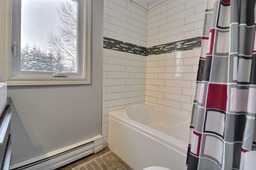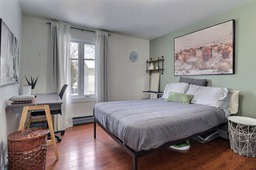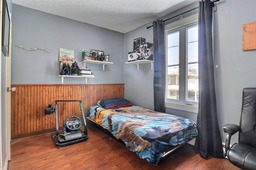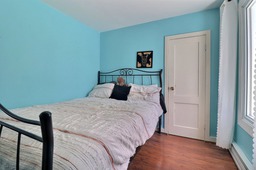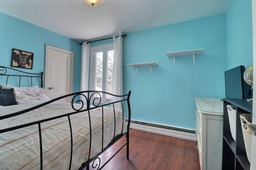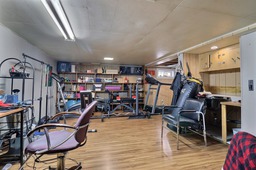Two or more storey for sale
Saint-Georges, Chaudière-Appalaches
$169,000.00
| Inscription | 23607369 |
| Address |
640 12e Rue Saint-Georges Saint-Georges Chaudière-Appalaches |
| Rooms | 13 |
| Bathrooms | 1 |
| Year | 1950 |
Emplacement
Property details
**Text only available in french.** Cette belle propriété située près des services secteur ouest vous offre un potentiel exceptionnel. Ayant eu bien de l'entretient et de l'amour au cours des années avec rénovations des fenêtres, toiture récente, ajout de thermopompe, elle vous offre un total de quatre chambres à coucher ainsi qu'une belle cuisine fonctionnelle, un grand salon avec intimité. Le sous-sol est semi-aménagé. Vous y retrouverez une grande salle familiale et beaucoup de rangement. Parfaite pour la famille une visite vous convaincra!
Evaluations, taxes and expenses
| Evaluation (municipal) | |
|---|---|
| Year | 2024 |
| Terrain | $32,200.00 |
| Building | $94,400.00 |
| Total: | $126,600.00 |
| Taxes | |
|---|---|
| School taxes | 97$ (2023) |
| Municipal Taxes | 1741$ (2024) |
| Total: | 1838$ |
| Dimensions | |
|---|---|
| Lot surface: | 459.9 MC |
| Lot dim. | 15.24x30.18 - M |
| Building dim. | 7.14x11.38 - M |
| Building dim. | Irregular |
| Expenses | |
|---|---|
| Energy cost | 2350$ |
| Total: | 2350$ |
Characteristics
| Carport | Attached |
| Water supply | Municipality |
| Equipment available | Wall-mounted heat pump |
| Foundation | Poured concrete |
| Proximity | Elementary school |
| Proximity | Daycare centre |
| Proximity | Bicycle path |
| Basement | Partially finished |
| Parking (total) | Outdoor |
| Roofing | Asphalt shingles |
| Driveway | Asphalt |
| Heating energy | Electricity |
| Windows | PVC |
| Heating system | Hot water |
| Proximity | High school |
| Proximity | Park - green area |
| Siding | Vinyl |
| Parking (total) | In carport |
| Sewage system | Municipal sewer |
| Zoning | Residential |
Room description
| Floor | Room | Dimension | Coating |
|---|---|---|---|
|
Ground floor
|
Hallway | 12.5x3.11 P | Flexible floor coverings |
|
Ground floor
|
Den | 9.1x6.7 P | Flexible floor coverings |
|
Ground floor
|
Kitchen | 9.10x9.5 P | Flexible floor coverings |
|
Ground floor
|
Dining room | 13.11x9.10 P | Flexible floor coverings |
|
Ground floor
|
Living room | 14.7x12.6 P | Flexible floor coverings |
|
Ground floor
|
Master bedroom | 13.6x9.10 P | Flexible floor coverings |
|
Ground floor
|
Washroom | 5.4x7.2 P | Tiles |
|
2nd floor
|
Bedroom | 10x12.10 P | Flexible floor coverings |
|
2nd floor
|
Bedroom | 8.8x11.5 P | Flexible floor coverings |
|
2nd floor
|
Bedroom | 7.5x11.8 P | Flexible floor coverings |
|
2nd floor
|
Bathroom | 5.3x7.5 P | |
|
Basement
|
Family room | 20.10x11.6 P | Floating floor |
|
Basement
|
Storage | 9.1x11 P | Concrete |
Includes
Luminaires, tablettes salon, habillage de fenêtres, lave-vaisselle, 2 remises
Excludes
Meubles meublants et effets personnels
Alert me!
This property meets some of your criteria? Be the first to know of a property that has just been registered and that meets your criteria!
Alert me!