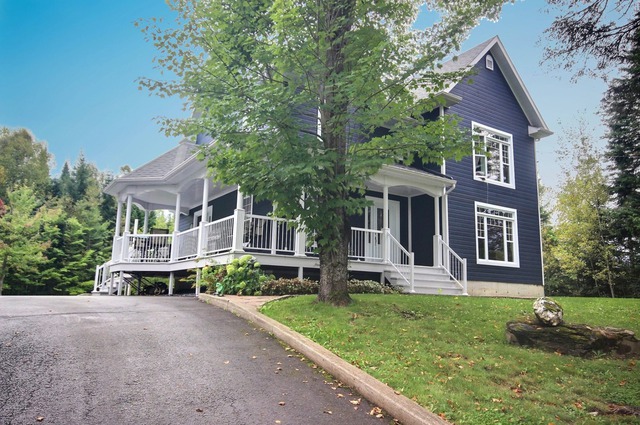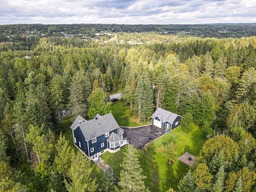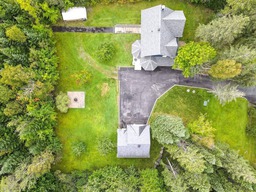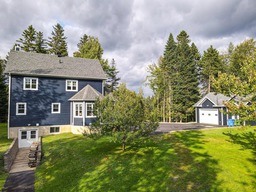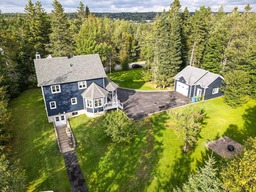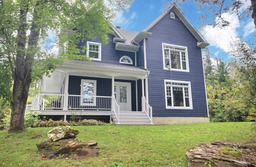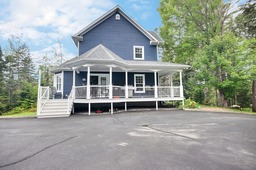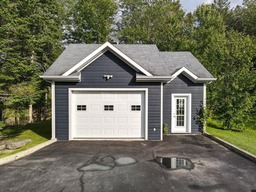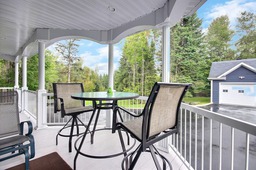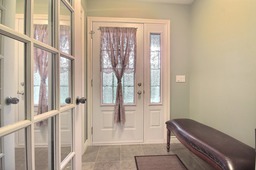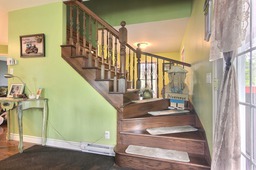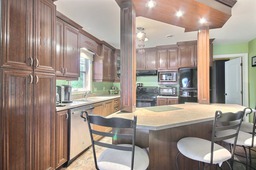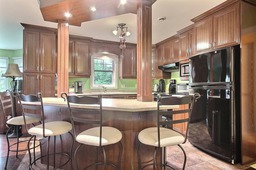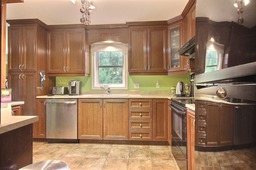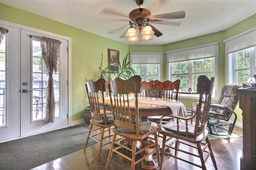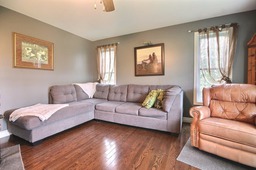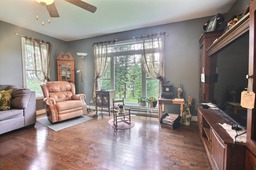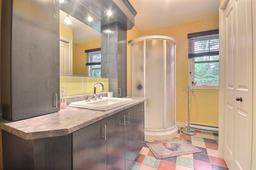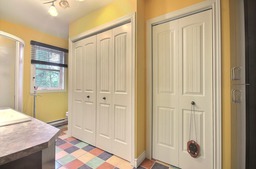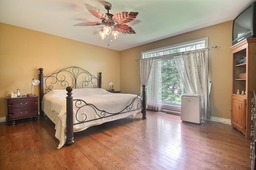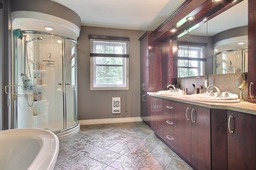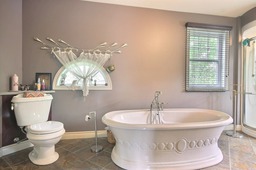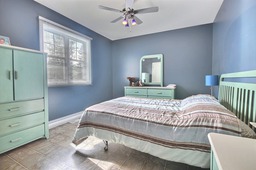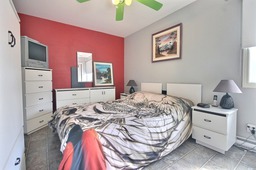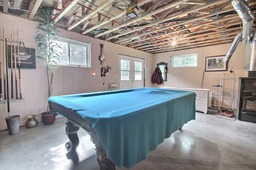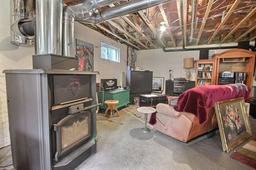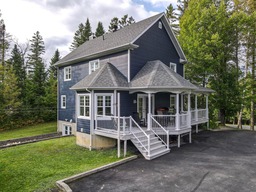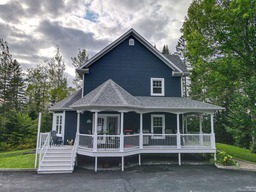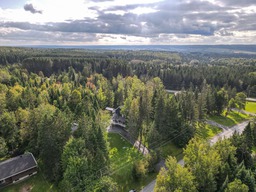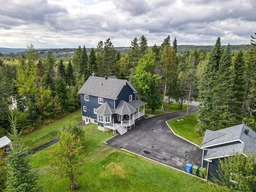Two or more storey for sale
Saint-Côme/Linière, Chaudière-Appalaches
$439,000.00
| Inscription | 23026999 |
| Address |
10 Rg Jersey N. Saint-Côme/Linière Chaudière-Appalaches |
| Rooms | 13 |
| Bathrooms | 2 |
| Year | 2006 |
Emplacement
Property details
**Text only available in french.** Magnifique cottage sise sur un grand terrain de 2949.8 mc (31742,77pc) à seulement quelques minutes de la Ville. Secteur tranquille et recherché cette propriété vous charmera avec ses 3 chambres à coucher, 2 salles de bain, grande fenestration, toiture 2022, cours en asphalte et garage détaché. Elle a tout pour plaire, à qui la chance?!
Evaluations, taxes and expenses
| Evaluation (municipal) | |
|---|---|
| Year | 2024 |
| Terrain | $45,500.00 |
| Building | $307,400.00 |
| Total: | $352,900.00 |
| Taxes | |
|---|---|
| School taxes | 238$ (2023) |
| Municipal Taxes | 2998$ (2024) |
| Total: | 3236$ |
| Dimensions | |
|---|---|
| Lot surface: | 2949.8 MC |
| Lot dim. | 48.97x61.05 - M |
| Expenses | |
|---|---|
| Energy cost | 1180$ |
| Total: | 1180$ |
Characteristics
| Driveway | Asphalt |
| Water supply | Artesian well |
| Heating energy | Electricity |
| Equipment available | Ventilation system |
| Windows | PVC |
| Hearth stove | Wood burning stove |
| Garage | Detached |
| Heating system | Electric baseboard units |
| Bathroom / Washroom | Seperate shower |
| Basement | Seperate entrance |
| Parking (total) | Garage |
| Sewage system | Other |
| Zoning | Residential |
| Landscaping | Landscape |
| Heating energy | Wood |
| Equipment available | Water softener |
| Equipment available | Central vacuum cleaner system installation |
| Foundation | Poured concrete |
| Garage | Heated |
| Garage | Single width |
| Bathroom / Washroom | Adjoining to the master bedroom |
| Basement | 6 feet and over |
| Basement | Partially finished |
| Parking (total) | Outdoor |
| Roofing | Asphalt shingles |
Room description
| Floor | Room | Dimension | Coating |
|---|---|---|---|
|
Ground floor
|
Hallway | 5.9x5.10 P | Ceramic tiles |
|
Ground floor
|
Living room | 15x15.9 P | Wood |
|
Ground floor
|
Kitchen | 11.7x13.5 P | Ceramic tiles |
|
Ground floor
|
Dining room | 16.10x11.6 P | Wood |
|
Ground floor
|
Home office | 10x9 P | Wood |
|
Ground floor
|
Bathroom | 13.5x8.4 P | Ceramic tiles |
|
2nd floor
|
Master bedroom | 14.10x15.8 P | Wood |
|
2nd floor
|
Bedroom | 14.7x9.6 P | Flexible floor coverings |
|
2nd floor
|
Bedroom | 15.9x10.2 P | Flexible floor coverings |
|
2nd floor
|
Bathroom | 16.9x10.1 P | Ceramic tiles |
|
Basement
|
Family room | 22x28 P | Concrete |
|
Basement
|
Storage | 10x16.8 P | Concrete |
|
Basement
|
Storage | 10x9 P | Concrete |
Includes
Luminaires, aspirateur central, habillage des fenêtres, lave-vaisselle, bancs de comptoir
Excludes
Ameublement et effets personnels
Alert me!
This property meets some of your criteria? Be the first to know of a property that has just been registered and that meets your criteria!
Alert me!