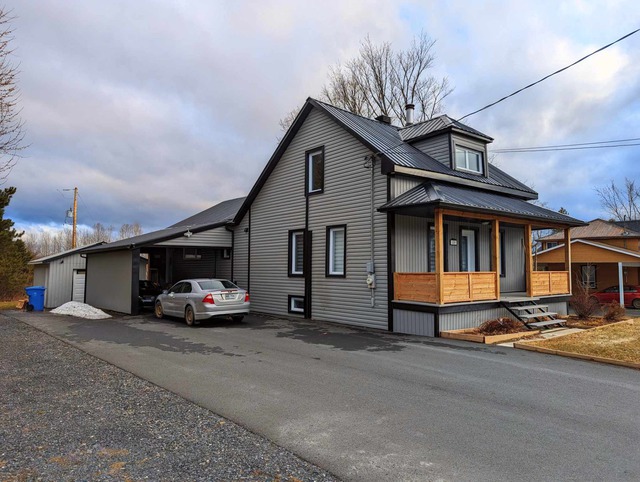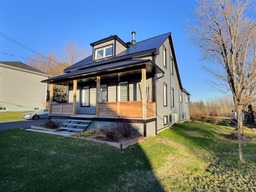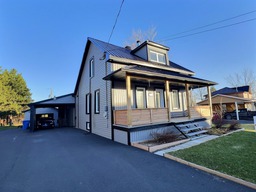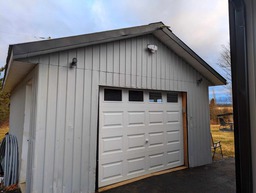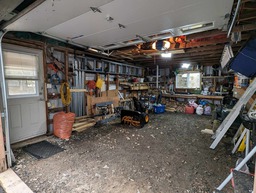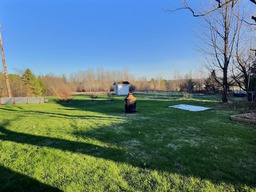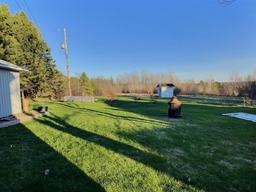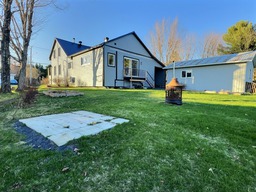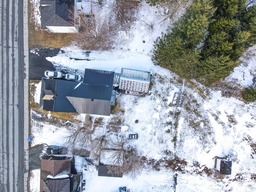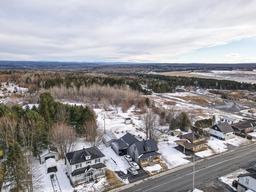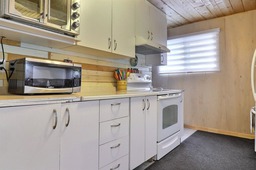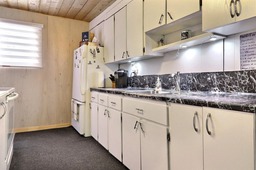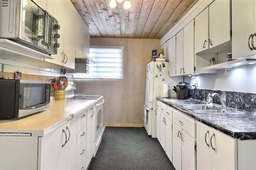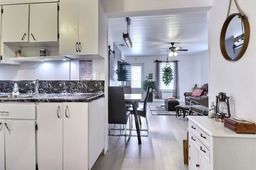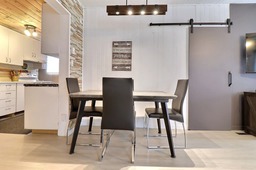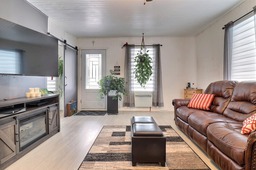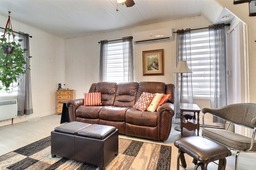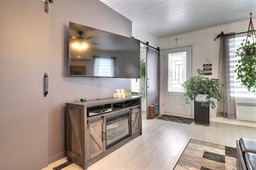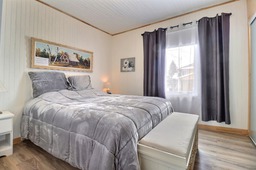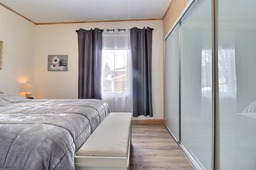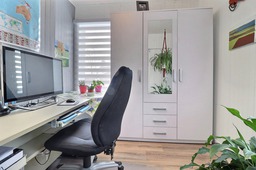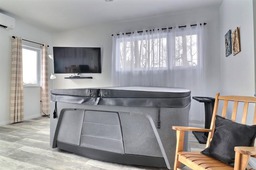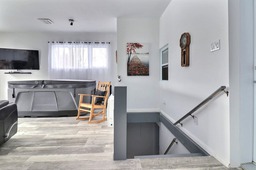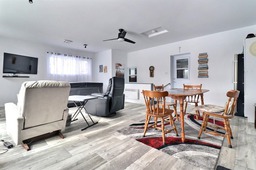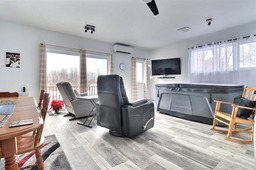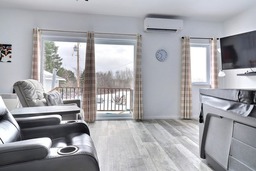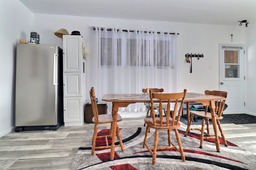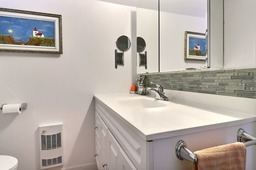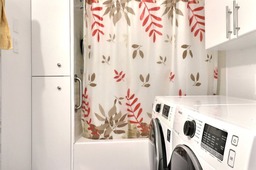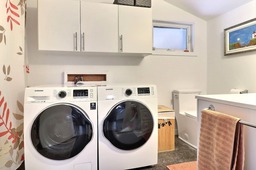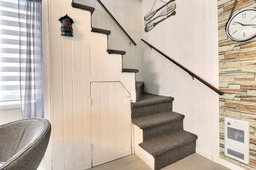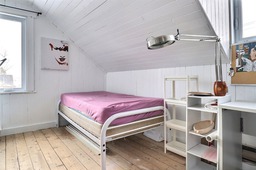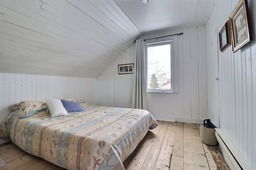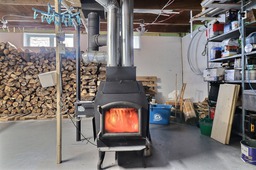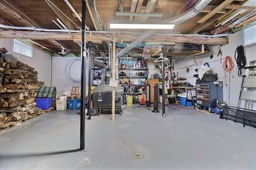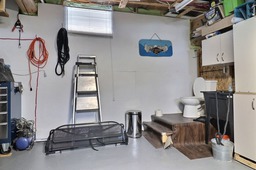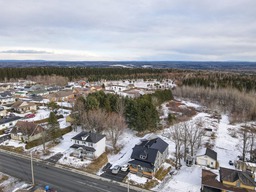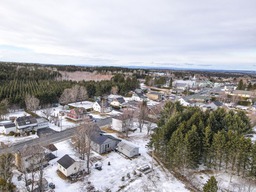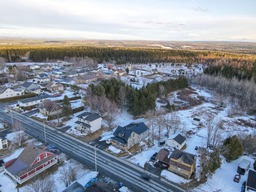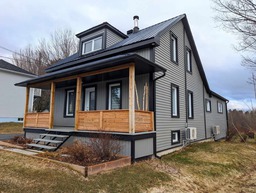One-and-a-half-storey house for sale
Saint-Georges, Chaudière-Appalaches
$267,000.00
| Inscription | 28939464 |
| Address |
635 Av. de St-Jean-de-la-Lande Saint-Georges Saint-Jean-de-la-Lande Chaudière-Appalaches |
| Rooms | 13 |
| Bathrooms | 1 |
| Year | 1936 |
Emplacement
Property details
**Text only available in french.** Cette magnifique propriété, récemment rénovée avec soin, offre un cadre de vie exceptionnel. Elle se distingue par son agrandissement qui ajoute non seulement de l'espace, mais également une salle familiale chaleureuse et accueillante avec SPA intérieur. Cette pièce supplémentaire est parfaite pour les moments de détente en famille ou entre amis. De plus, le poêle à bois au sous-sol ajoute une touche de confort et de convivialité, idéal pour les soirées d'hiver. l'abri d'auto et le garage est un atout supplémentaire. Cette propriété rénovée avec goût et offrant de nombreux espaces fonctionnels est un véritable joyau à ne pas manquer!
Evaluations, taxes and expenses
| Evaluation (municipal) | |
|---|---|
| Year | 2024 |
| Terrain | $13,400.00 |
| Building | $136,700.00 |
| Total: | $150,100.00 |
| Taxes | |
|---|---|
| School taxes | 121$ (2023) |
| Municipal Taxes | 2374$ (2024) |
| Total: | 2495$ |
| Dimensions | |
|---|---|
| Lot surface: | 1075 MC |
| Building dim. | 7.55x13.47 - M |
| Building dim. | Irregular |
| Expenses | |
|---|---|
| Energy cost | 870$ |
| Total: | 870$ |
Characteristics
| Carport | Attached |
| Water supply | Municipality |
| Heating energy | Electricity |
| Foundation | Poured concrete |
| Garage | Detached |
| Heating system | Electric baseboard units |
| Proximity | Elementary school |
| Proximity | Park - green area |
| Siding | Vinyl |
| Basement | Unfinished |
| Parking (total) | Garage |
| Sewage system | Municipal sewer |
| Zoning | Residential |
| Driveway | Asphalt |
| Heating energy | Wood |
| Windows | PVC |
| Hearth stove | Wood burning stove |
| Heating system | Space heating baseboards |
| Distinctive features | No neighbours in the back |
| Proximity | Daycare centre |
| Restrictions/Permissions | Smoking not allowed |
| Basement | 6 feet and over |
| Parking (total) | In carport |
| Parking (total) | Outdoor |
| Roofing | Tin |
Room description
| Floor | Room | Dimension | Coating |
|---|---|---|---|
|
Ground floor
|
Family room | 19.5x23.8 P | Flexible floor coverings |
|
Ground floor
|
Kitchen | 16.4x7.10 P | Other |
|
Ground floor
|
Dining room | 9.8x10.7 P | Other |
|
Ground floor
|
Living room | 13.5x11.2 P | Other |
|
Ground floor
|
Bathroom | 6.1x11.3 P | Flexible floor coverings |
|
Ground floor
|
Home office | 9.5x7.3 P | Other |
|
Ground floor
|
Master bedroom | 9.6x10.10 P | Other |
|
2nd floor
|
Bedroom | 11.5x10.7 P | Wood |
|
2nd floor
|
Bedroom | 11.7x10.6 P | Wood |
|
2nd floor
|
Den | 11.6x21.3 P | Wood |
|
Basement
|
Workshop | 21.4x22 P | Concrete |
|
Basement
|
Storage | 10.6x15.2 P | Concrete |
|
Basement
|
Storage | 6.6x10.10 P | Concrete |
Includes
Aspirateur central et ses accessoires, penderie dans le bureau, spa et accessoires, lit et meubles de chambre à coucher du 2e étage, habillage des fenêtres, bois de chauffage restant, luminaires
Excludes
Ameublement et effets personnels
Addenda
SPA intérieur Garage Abri d'auto Revêtement toiture 2021 Agrandissement 2021 Chauffe-eau 2019 2 x thermopompes murale -30 (2022 et 2023) Revêtement extérieur 2021 Isolation 2021 Fenêtres 2018 Asphalte 2022
Alert me!
This property meets some of your criteria? Be the first to know of a property that has just been registered and that meets your criteria!
Alert me!