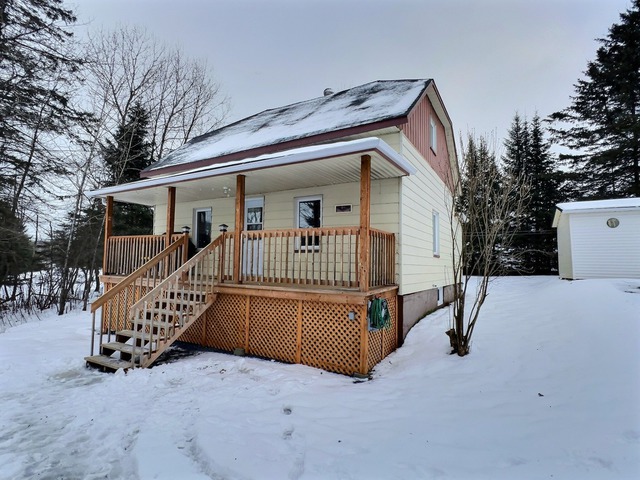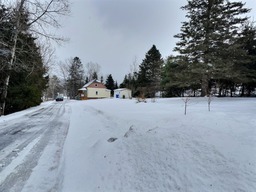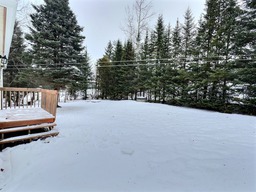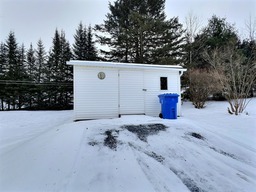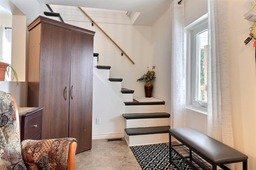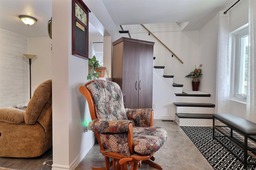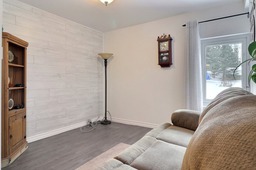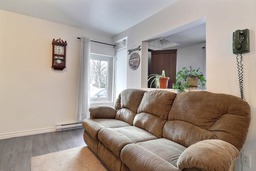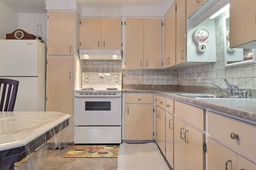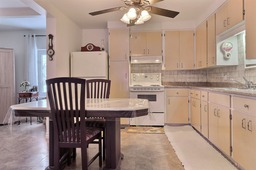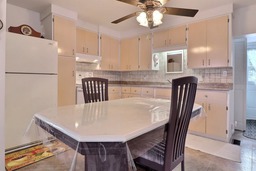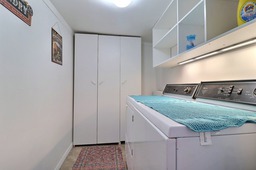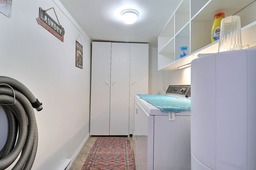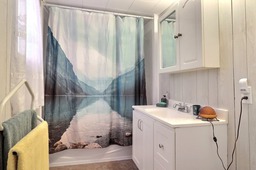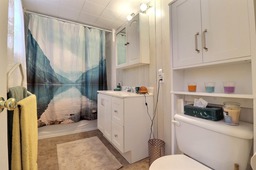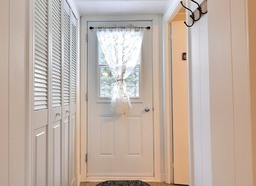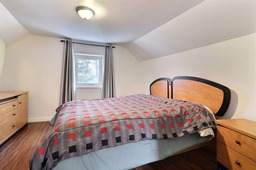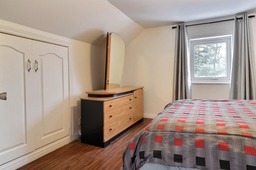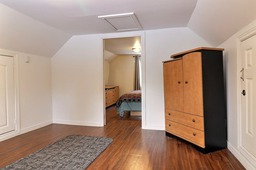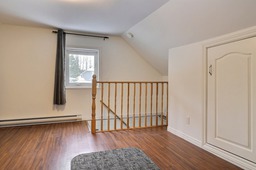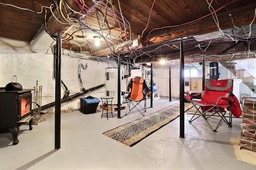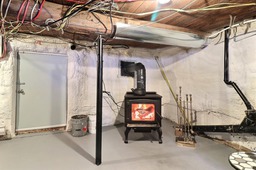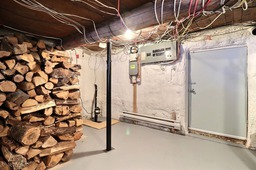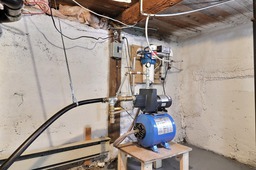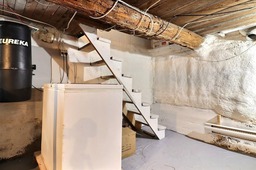One-and-a-half-storey house for sale
Saint-Simon-les-Mines, Chaudière-Appalaches
$155,000.00
One-and-a-half-storey house for sale
Saint-Simon-les-Mines, Chaudière-Appalaches
$155,000.00
| Inscription | 26096136 |
| Address |
3357 Rue Lessard Saint-Simon-les-Mines Chaudière-Appalaches |
| Rooms | 9 |
| Bathrooms | 1 |
| Year | 1930 |
Emplacement
Property details
**Text only available in french.** Charmante propriété deux chambres à coucher ayant subit plusieurs rénovations récemment. Elle vous offre une salle de lavage au rdc, un poêle à bois au sous-sol pour un confort absolu, un grand terrain intime de 1947 mc (20 957.33 pc) dans une rue cul de sac. Un vrai bijou situé au coeur du village de Saint-Simon-les-Mines, à qui la chance?
Evaluations, taxes and expenses
| Evaluation (municipal) | |
|---|---|
| Year | 2024 |
| Terrain | $16,100.00 |
| Building | $79,700.00 |
| Total: | $95,800.00 |
| Taxes | |
|---|---|
| Municipal Taxes | 1030$ (2023) |
| School taxes | 44$ (2023) |
| Total: | 1074$ |
| Dimensions | |
|---|---|
| Lot surface: | 1947 MC |
| Lot dim. | 55.52x33.26 - M |
| Lot dim. | Irregular |
| Building dim. | 7.88x6.32 - M |
| Building dim. | Irregular |
| Expenses | |
|---|---|
| Energy cost | 2020$ |
| Total: | 2020$ |
Characteristics
| Driveway | Double width or more |
| Water supply | Other |
| Cupboard | Melamine |
| Heating energy | Electricity |
| Windows | PVC |
| Hearth stove | Wood burning stove |
| Proximity | Highway |
| Basement | Seperate entrance |
| Parking (total) | Outdoor |
| Roofing | Asphalt shingles |
| Driveway | Not Paved |
| Water supply | Ground-level well |
| Heating energy | Wood |
| Equipment available | Central vacuum cleaner system installation |
| Foundation | Poured concrete |
| Heating system | Electric baseboard units |
| Basement | Low (less than 6 feet) |
| Basement | Unfinished |
| Sewage system | Septic tank |
| Zoning | Residential |
Room description
| Floor | Room | Dimension | Coating |
|---|---|---|---|
|
Ground floor
|
Hallway | 7.8x7.7 P | Flexible floor coverings |
|
Ground floor
|
Kitchen | 13.8x10.5 P | Flexible floor coverings |
|
Ground floor
|
Dining room | 7.7x10.9 P | Flexible floor coverings |
|
Ground floor
|
Living room | 9.10x10.4 P | Floating floor |
|
Ground floor
|
Laundry room | 8.10x5.4 P | Flexible floor coverings |
|
Ground floor
|
Bathroom | 10.5x5.2 P | Flexible floor coverings |
|
2nd floor
|
Bedroom | 12.9x11.6 P | Flexible floor coverings |
|
2nd floor
|
Bedroom | 11.1x11.7 P | Flexible floor coverings |
|
Basement
|
Other | 17.1x23.1 P | Concrete |
Includes
Luminaires, aspirateur central et ses accessoires, habillage des fenêtres
Excludes
Ameublement et effets personnel
Addenda
Toiture 2011 Rénovation déclarée par ancien vendeur : -Refait Galerie avant et arrière -Remplacer porte avant et arrière -Remplacer plancher et refait division -Enlevé fournaise à l'huile et remplacer pour plinthes électrique en 2011 -Coulé plancher de béton au sous-sol Rénovation en 2023 par propriétaire actuel: -Pompe du puits -Drainage d'une partie du terrain -Drain sur un côté de la maison -Refait toiture et revêtement extérieure en façade de la remise -Enlevé les fils électrique d'aluminium et remplacé par des fils en cuivre -Quelques plinthes électrique -Poêle à bois et cheminée -Refait division et revêtement de plancher au salon -Ajout de poteaux de soutiens au sous-sol -Changer quelques fenêtres -Refait isolation et murs de la salle de bain -Peinture sous-sol
Alert me!
This property meets some of your criteria? Be the first to know of a property that has just been registered and that meets your criteria!
Alert me!