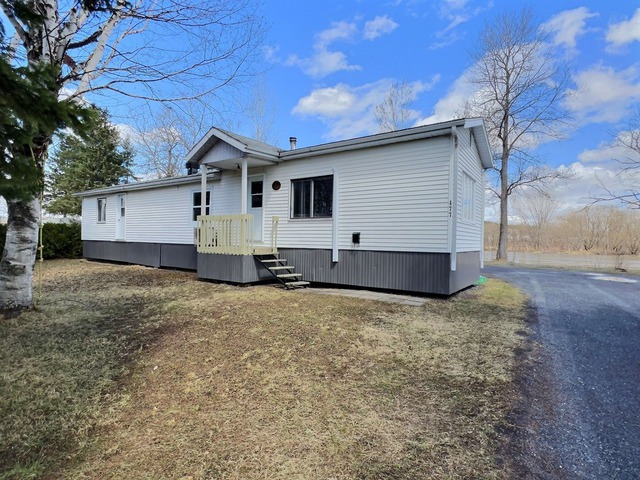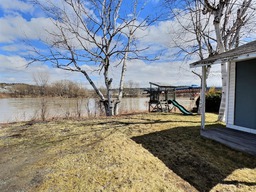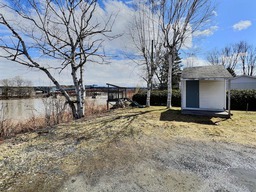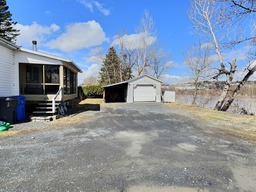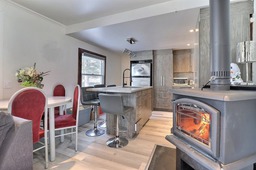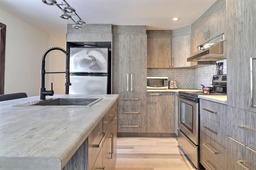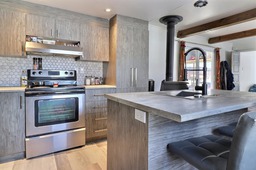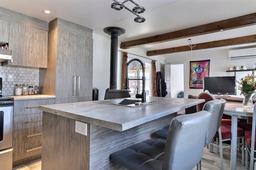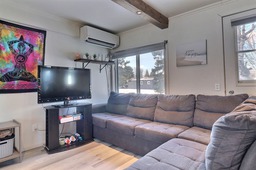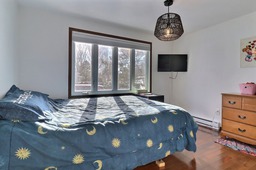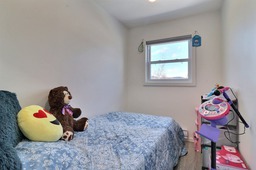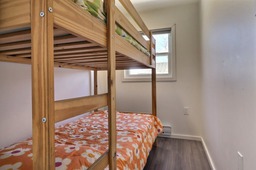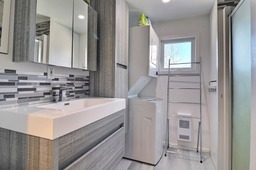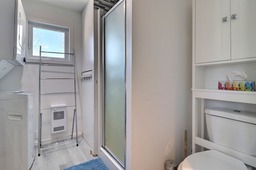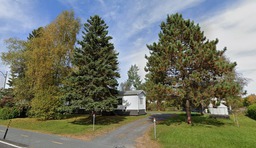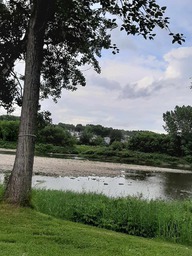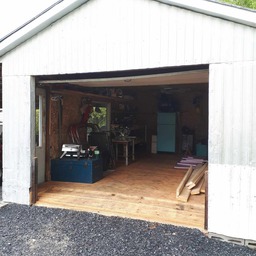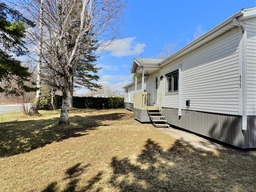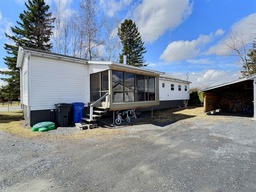Mobile home for sale
Saint-Georges, Chaudière-Appalaches
$139,000.00
| Inscription | 12338975 |
| Address |
477 Av. de la Chaudière Saint-Georges Aubert-Gallion Chaudière-Appalaches |
| Rooms | 7 |
| Bathrooms | 1 |
| Year | 1973 |
Emplacement
Property details
**Text only available in french.** Maison mobile avec vue et accès à la Rivière Chaudière qui vous restera bouche bée! Cette propriété ayant subit plusieurs améliorations dans les dernières années vous offre 4 chambres à coucher, une cuisine rénovée, une salle de bain rénovée, un thermopompe et poêle à bois pour assuré votre confort! Vous y trouverez un petit garage et une remise pour du rangement supplémentaire, le patio a été fermé pour en faire une véranda!
Evaluations, taxes and expenses
| Evaluation (municipal) | |
|---|---|
| Year | 2024 |
| Terrain | $23,100.00 |
| Building | $94,300.00 |
| Total: | $117,400.00 |
| Taxes | |
|---|---|
| School taxes | 86$ (2023) |
| Municipal Taxes | 1435$ (2024) |
| Total: | 1521$ |
| Dimensions | |
|---|---|
| Lot surface: | 1214.8 MC |
| Lot dim. | 34.32x36.58 - M |
| Building dim. | 18.38x3.74 - M |
| Expenses | |
|---|---|
| Energy cost | 1200$ |
| Total: | 1200$ |
Characteristics
| Water supply | Artesian well |
| Heating energy | Electricity |
| Windows | PVC |
| Hearth stove | Wood burning stove |
| Garage | Single width |
| Heating system | Electric baseboard units |
| Proximity | Elementary school |
| Proximity | Hospital |
| Proximity | Bicycle path |
| Parking (total) | Garage |
| Sewage system | Municipal sewer |
| View | Panoramic |
| Zoning | Residential |
| Cupboard | Melamine |
| Equipment available | Wall-mounted heat pump |
| Foundation | Other |
| Garage | Detached |
| Heating system | Space heating baseboards |
| Distinctive features | Water front |
| Proximity | Daycare centre |
| Proximity | Park - green area |
| Basement | No basement |
| Parking (total) | Outdoor |
| Roofing | Asphalt shingles |
| View | Water |
Room description
| Floor | Room | Dimension | Coating |
|---|---|---|---|
|
Ground floor
|
Living room | 11.3x14.3 P | Floating floor |
|
Ground floor
|
Kitchen | 11.3x10.5 P | Floating floor |
|
Ground floor
|
Bathroom | 7.11x7 P | Floating floor |
|
Ground floor
|
Master bedroom | 8.7x11.2 P | Floating floor |
|
Ground floor
|
Bedroom | 7.11x5.7 P | Floating floor |
|
Ground floor
|
Bedroom | 7.11x5.6 P | Floating floor |
|
Ground floor
|
Bedroom | 7.11x5.8 P | Floating floor |
Includes
Luminaires, laveuse, sécheuse, bois de chauffage, bois pour feux de camps
Excludes
Ameublement et effets personnels
Addenda
Zone inondable 0-20 ans Seule assurance pour zone inondable: Desjardins Techno-pieux +/- 2006 Toiture garage 2019 Chauffe -eau 2017 Une partie des murs et plancher isolation uréthane 2019 Puits artésien 2020 Poêle à bois et cheminée 2019 Thermopompe 2017, nettoyage du thermopompe 2020 5 fenêtres et porte patio 2019 Cuisine 2019 Salle de bain 2019 Revêtement de plancher 2019 Refait les 3 petites chambres 2019
Alert me!
This property meets some of your criteria? Be the first to know of a property that has just been registered and that meets your criteria!
Alert me!