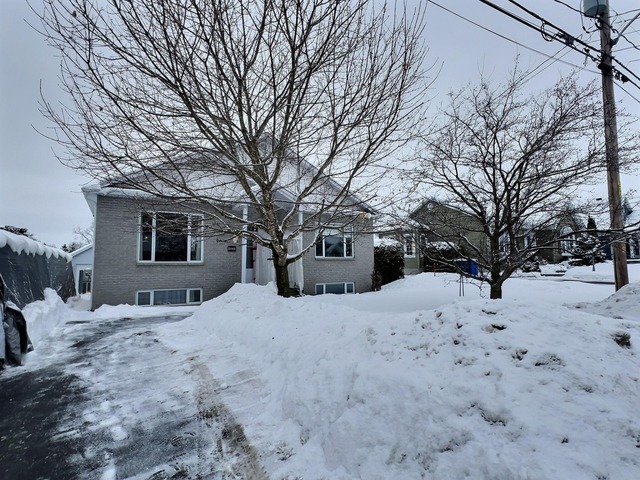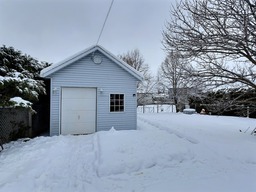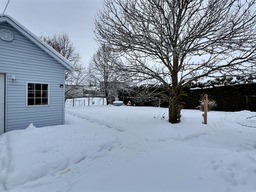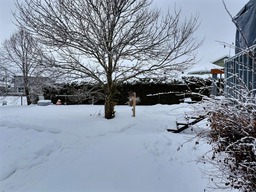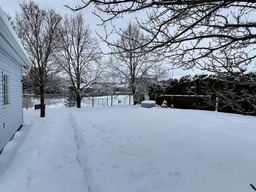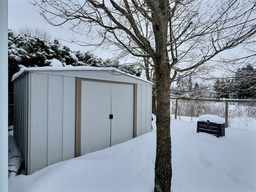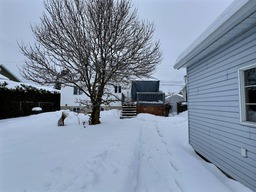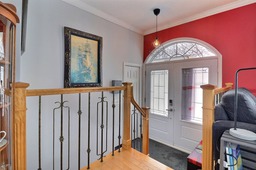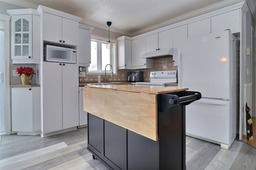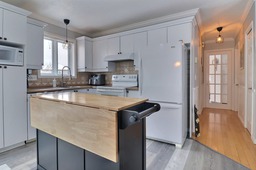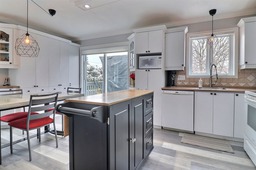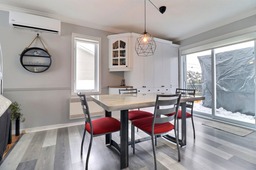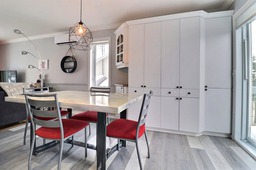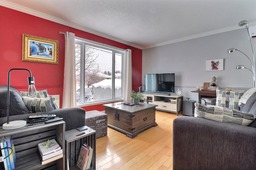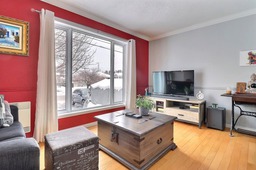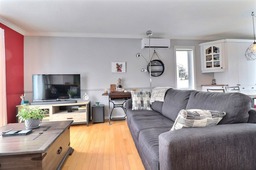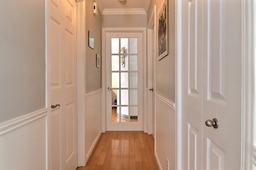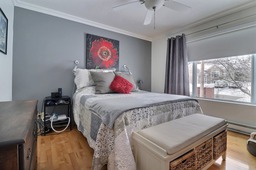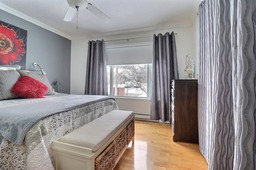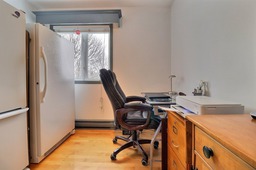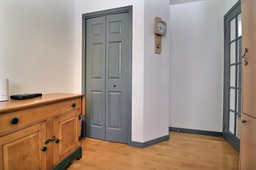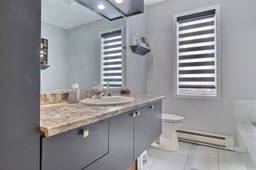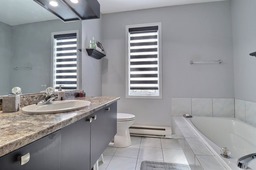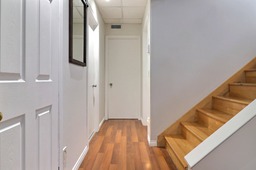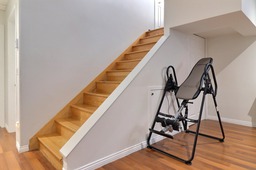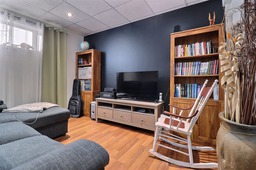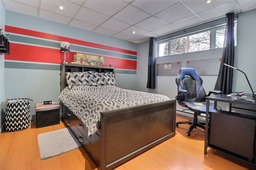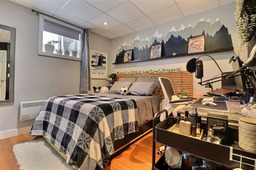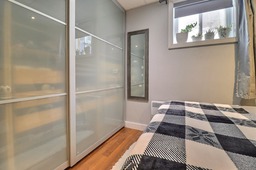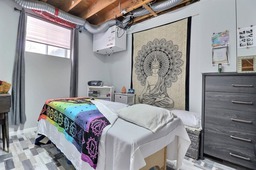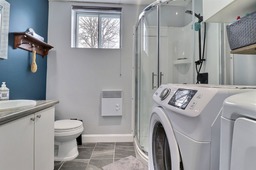Bungalow for sale
Saint-Georges, Chaudière-Appalaches
$272,500.00
| Inscription | 16266788 |
| Address |
8650 15e Avenue Saint-Georges Saint-Georges-Est Chaudière-Appalaches |
| Rooms | 13 |
| Bathrooms | 2 |
| Year | 1994 |
Emplacement
Property details
**Text only available in french.** Vous recherchez la propriété idéale pour votre famille, celle-ci est pour vous! Elle se distingue par son entretien exceptionnel et sa magnifique luminosité. On y retrouve un sous-sol complètement aménagé et fonctionnel. Elle vous offre quatre chambres à coucher, une salle familiale, un espace bureau ainsi que deux salles de bains complètes. Cette propriété clé en main, est l'endroit idéal pour vous installer avec votre famille, elle vous plaira assurément. Elle trouvera son acheteur rapidement. Venez visiter.
Evaluations, taxes and expenses
| Evaluation (municipal) | |
|---|---|
| Year | 2024 |
| Terrain | $60,900.00 |
| Building | $130,600.00 |
| Total: | $191,500.00 |
| Taxes | |
|---|---|
| School taxes | 158$ (2023) |
| Municipal Taxes | 2389$ (2024) |
| Total: | 2547$ |
| Dimensions | |
|---|---|
| Lot surface: | 676.2 MC |
| Lot dim. | 17.07x39.62 - M |
| Building dim. | 11.05x7.97 - M |
| Expenses | |
|---|---|
| Energy cost | 3080$ |
| Total: | 3080$ |
Characteristics
| Driveway | Asphalt |
| Landscaping | Patio |
| Cupboard | Melamine |
| Equipment available | Ventilation system |
| Equipment available | Wall-mounted heat pump |
| Foundation | Poured concrete |
| Heating system | Electric baseboard units |
| Proximity | Daycare centre |
| Proximity | Park - green area |
| Proximity | ATV trail |
| Siding | Vinyl |
| Basement | 6 feet and over |
| Parking (total) | Outdoor |
| Roofing | Asphalt shingles |
| Driveway | Double width or more |
| Water supply | Municipality |
| Heating energy | Electricity |
| Equipment available | Central vacuum cleaner system installation |
| Windows | PVC |
| Heating system | Space heating baseboards |
| Proximity | Highway |
| Proximity | Golf |
| Proximity | Snowmobile trail |
| Siding | Brick |
| Bathroom / Washroom | Seperate shower |
| Basement | Finished basement |
| Sewage system | Municipal sewer |
| Zoning | Residential |
Room description
| Floor | Room | Dimension | Coating |
|---|---|---|---|
|
Ground floor
|
Hallway | 6.5x3.8 P | Ceramic tiles |
|
Ground floor
|
Living room | 10.9x13.9 P | Wood |
|
Ground floor
|
Kitchen | 12.11x9.6 P | Floating floor |
|
Ground floor
|
Dining room | 7.6x12.6 P | Floating floor |
|
Ground floor
|
Bathroom | 8.11x7.9 P | Ceramic tiles |
|
Ground floor
|
Master bedroom | 11.8x11.7 P | Wood |
|
Ground floor
|
Bedroom | 8.9x9.11 P | Wood |
|
Basement
|
Family room | 16.6x11.11 P | Floating floor |
|
Basement
|
Bedroom | 11.6x10.6 P | Floating floor |
|
Basement
|
Bedroom | 11.7x13.5 P | Floating floor |
|
Basement
|
Home office | 8.4x11.7 P | Floating floor |
|
Basement
|
Bathroom | 8.2x7.9 P | Ceramic tiles |
|
Basement
|
Storage | 8.3x6 P | Concrete |
Includes
Luminaires, habillage des fenêtres, îlot de cuisine, lave-vaisselle, aspirateur centrale et ses accessoires, gazebo sur patio, miroir descente au sous-sol, penderie IKEA CAC sous-sol, tablettes salle de bain.
Excludes
Ameublement et effets personnels, miroir au dessus du bain SDB rdc
Addenda
Préavis de 48h pour toutes demandes de visite. Lundi au jeudi visite entre 16h et 18h30 seulement. Vendredi, samedi, dimanche aucunes contraintes de visite. Toiture 2016 Chauffe-eau 60 gallons 2015 Plusieurs thermos changés au fil du temps Thermopompe -20 2019 Asphalte 2021 Gouttières 2021 Porte avant et porte patio 2019 1 fenêtre sous-sol 2017 Salle de bain sous-sol 2020 Revêtement plancher cuisine 2021 Piscine hors-terre retirée en 2023
C'est une maison qui semble avoir été pensée pour le confort familial. Le sous-sol aménagé est un espace polyvalent qui peut s'adapter aux besoins de chacun, que ce soit pour se détendre en famille, créer un espace de travail ou même organiser des activités ludiques. Et la luminosité, c'est comme la cerise sur le gâteau, ça rend chaque pièce encore plus accueillante. Une visite pourrait vraiment vous permettre de ressentir l'atmosphère chaleureuse de cette propriété.
Alert me!
This property meets some of your criteria? Be the first to know of a property that has just been registered and that meets your criteria!
Alert me!