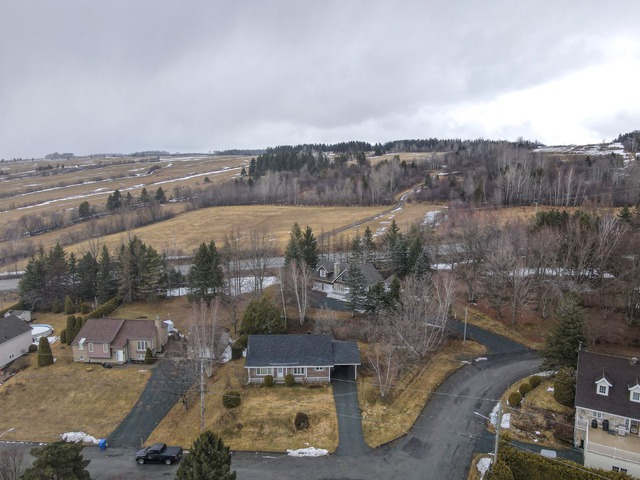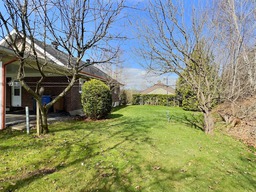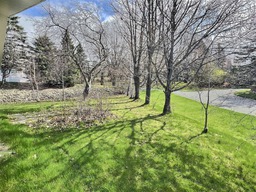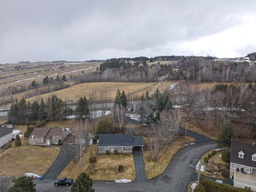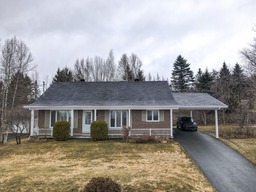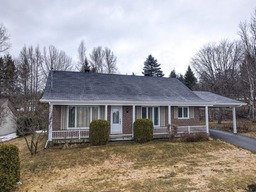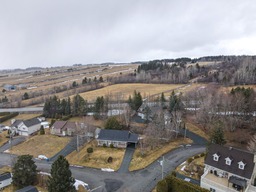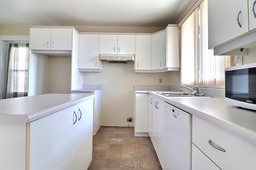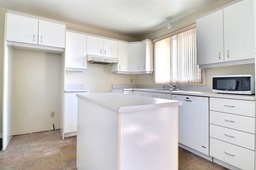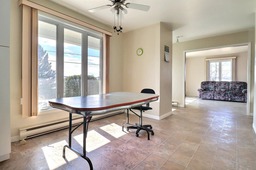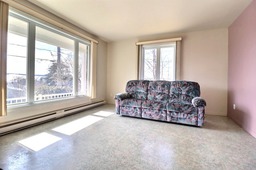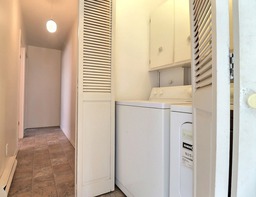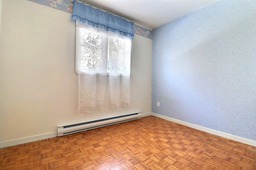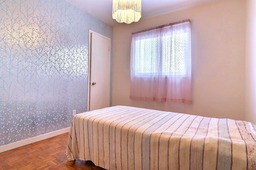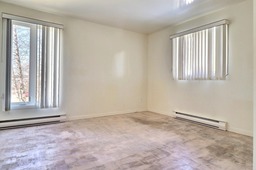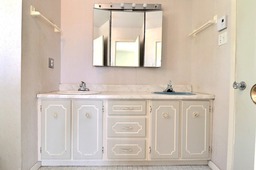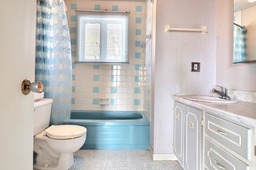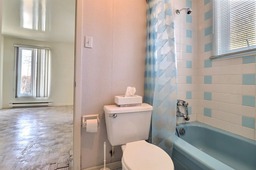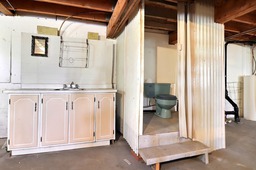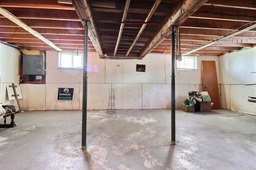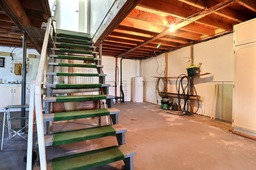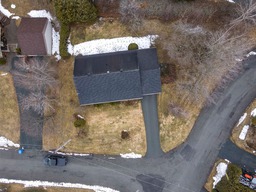Bungalow for sale
Saint-Joseph-de-Beauce, Chaudière-Appalaches
$224,900.00
| Inscription | 19415096 |
| Address |
579 Rue Bellevue Saint-Joseph-de-Beauce Chaudière-Appalaches |
| Rooms | 7 |
| Bathrooms | 1 |
| Year | 1975 |
Emplacement
Property details
**Text only available in french.** Propriété comprenant 3 chambres à coucher. Elle dispose également d'un sous-sol non aménagé, ce qui peut offrir un potentiel d'espace supplémentaire pour le rangement ou l'aménagement selon les besoins. Le terrain est de bonne dimension, ce qui suggère qu'il peut offrir un espace extérieur généreux pour diverses activités ou aménagements paysagers. De plus, un abri d'auto et la cour est asphaltée, ce qui peut faciliter l'entretien.
Evaluations, taxes and expenses
| Evaluation (municipal) | |
|---|---|
| Year | 2024 |
| Terrain | $48,800.00 |
| Building | $133,700.00 |
| Total: | $182,500.00 |
| Taxes | |
|---|---|
| School taxes | 100$ (2023) |
| Municipal Taxes | 2540$ (2024) |
| Total: | 2640$ |
| Dimensions | |
|---|---|
| Lot surface: | 952.5 MC |
| Lot dim. | 30.97x38.1 - M |
| Lot dim. | Irregular |
| Building dim. | 8.56x12.83 - M |
Characteristics
| Carport | Attached |
| Water supply | Municipality |
| Heating energy | Electricity |
| Foundation | Poured concrete |
| Proximity | High school |
| Proximity | Park - green area |
| Basement | 6 feet and over |
| Parking (total) | In carport |
| Sewage system | Municipal sewer |
| Topography | Sloped |
| Window type | Sliding |
| Driveway | Asphalt |
| Cupboard | Melamine |
| Windows | PVC |
| Heating system | Electric baseboard units |
| Proximity | Daycare centre |
| Siding | Brick |
| Basement | Unfinished |
| Parking (total) | Outdoor |
| Roofing | Asphalt shingles |
| Topography | Flat |
| Zoning | Residential |
Room description
| Floor | Room | Dimension | Coating |
|---|---|---|---|
|
Ground floor
|
Kitchen | 9.9x11.5 P | Flexible floor coverings |
|
Ground floor
|
Dining room | 8.11x9.9 P | Flexible floor coverings |
|
Ground floor
|
Living room | 12.11x12.9 P | Flexible floor coverings |
|
Ground floor
|
Master bedroom | 12.11x13.1 P | Parquet |
|
Ground floor
|
Bedroom | 9x9.5 P | Parquet |
|
Ground floor
|
Bedroom | 9.5x9.11 P | Parquet |
|
Ground floor
|
Bathroom | 9.5x7.4 P | Flexible floor coverings |
Includes
Habillage de fenêtres, lave-vaisselle, table de cuisine, divan, meuble de chambre à coucher
Excludes
Laveuse, sécheuse, lit simple.
Alert me!
This property meets some of your criteria? Be the first to know of a property that has just been registered and that meets your criteria!
Alert me!