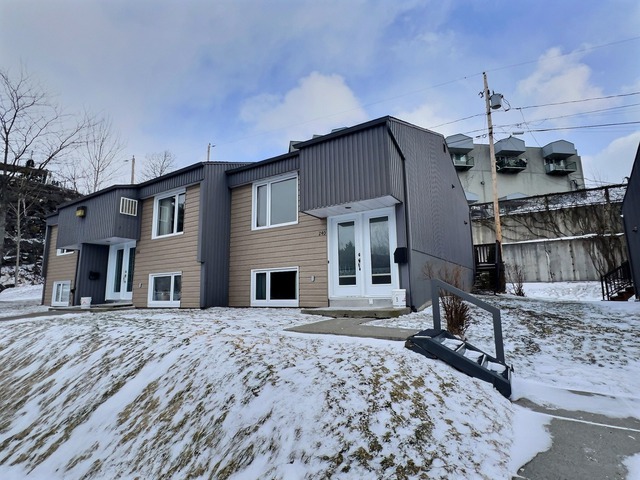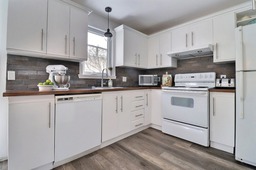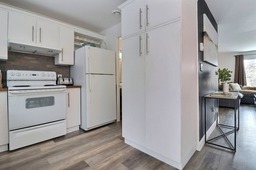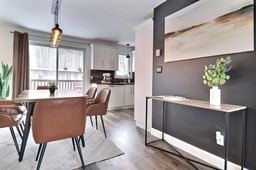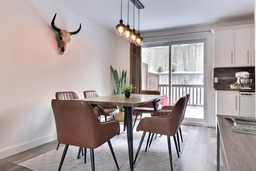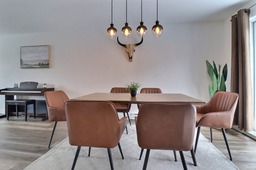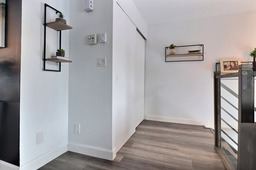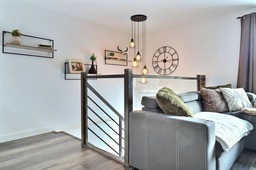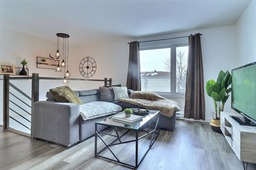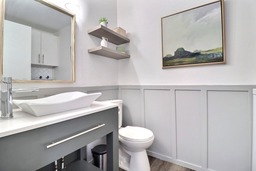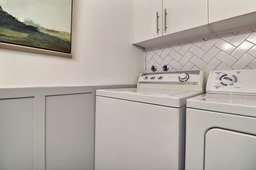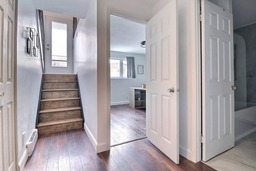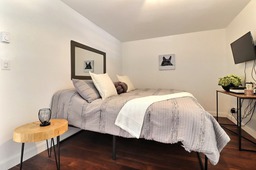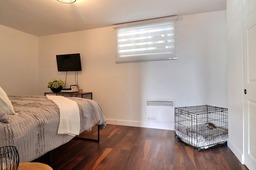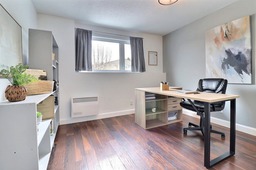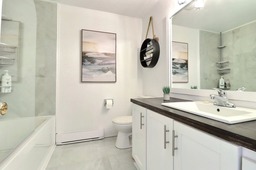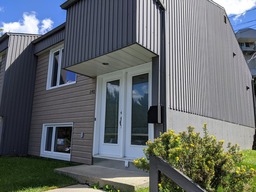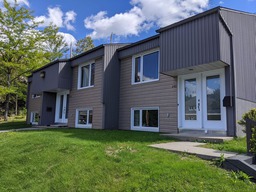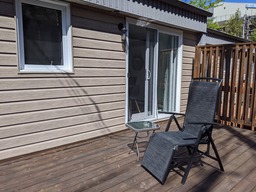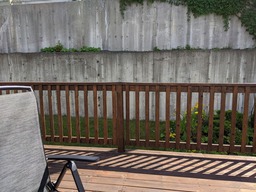--->
Bungalow for sale
Bungalow for sale
Saint-Georges, Chaudière-Appalaches
$159,000.00
| Inscription | 18658925 |
| Address |
240 154e Rue Saint-Georges Saint-Georges-Est Chaudière-Appalaches |
| Rooms | 8 |
| Bathrooms | 1 |
| Living area | 45.76 MC |
| Year | 1984 |
Emplacement
Property details
**Text only available in french.** Condo vous offrant 2 chambres, une salle de bain et une salle d'eau. Belle fenestration récente, aire ouverte, bien entretenu et près des services. Ayant subit une cure de rajeunissement vous allez tomber sous le charme. Une visite s'impose!
Evaluations, taxes and expenses
| Evaluation (municipal) | |
|---|---|
| Year | 2024 |
| Terrain | $36,200.00 |
| Building | $71,800.00 |
| Total: | $108,000.00 |
| Taxes | |
|---|---|
| School taxes | 82$ (2023) |
| Municipal Taxes | 1466$ (2024) |
| Total: | 1548$ |
| Dimensions | |
|---|---|
| Lot surface: | 329.1 MC |
| Livable surface: | 45.76 MC |
| Building dim. | 5.26x8.7 - M |
| Expenses | |
|---|---|
| Energy cost | 1330$ |
| Co-ownership fees | 2220$ |
| Common expenses/Rental | 1260$ |
| Total: | 4810$ |
Characteristics
| Driveway | Asphalt |
| Water supply | Municipality |
| Equipment available | Ventilation system |
| Windows | PVC |
| Heating system | Electric baseboard units |
| Proximity | Elementary school |
| Proximity | Park - green area |
| Restrictions/Permissions | Dogs allowed |
| Siding | Vinyl |
| Basement | 6 feet and over |
| Parking (total) | Outdoor |
| Roofing | Asphalt shingles |
| Zoning | Residential |
| Landscaping | Patio |
| Heating energy | Electricity |
| Equipment available | Central vacuum cleaner system installation |
| Heating system | Space heating baseboards |
| Proximity | Cegep |
| Proximity | High school |
| Restrictions/Permissions | Cats allowed |
| Siding | Steel |
| Available services | Fire detector |
| Basement | Finished basement |
| Sewage system | Municipal sewer |
| Window type | Crank handle |
Room description
| Floor | Room | Dimension | Coating |
|---|---|---|---|
|
Ground floor
|
Hallway | 4.5x5.4 P | Ceramic tiles |
|
Ground floor
|
Living room | 14.7x10.11 P | Floating floor |
|
Ground floor
|
Dining room | 14.10x9.4 P | Floating floor |
|
Ground floor
|
Kitchen | 9.4x9.2 P | Floating floor |
|
Ground floor
|
Washroom | 4.6x4.4 P | Ceramic tiles |
|
Basement
|
Bedroom | 10.6x10.11 P | Floating floor |
|
Basement
|
Bedroom | 9.10x16.3 P | Floating floor |
|
Basement
|
Bathroom | 7.9x7.6 P | Ceramic tiles |
Includes
Luminaires, habillage des fenêtres, lave-vaisselle (il n'est pas branché), aspirateur central et ses accessoires
Excludes
Ameublement et effets personnel
Alert me!
This property meets some of your criteria? Be the first to know of a property that has just been registered and that meets your criteria!
Alert me!