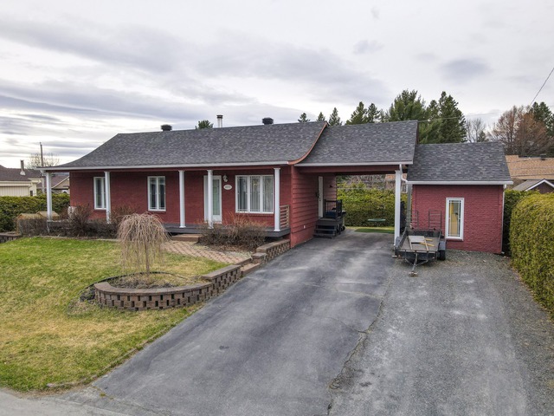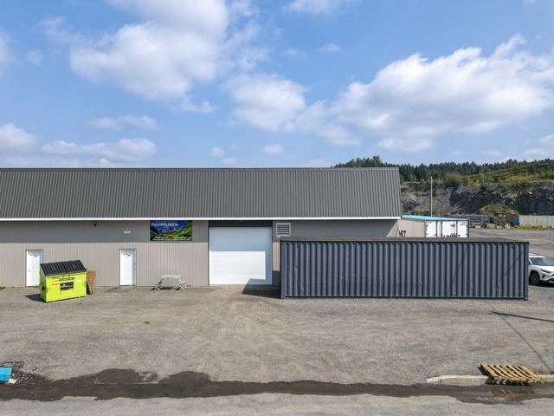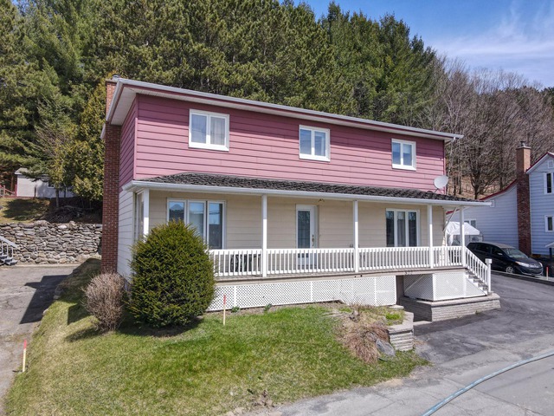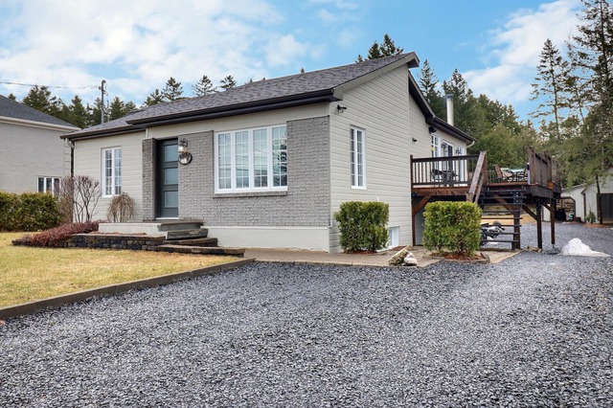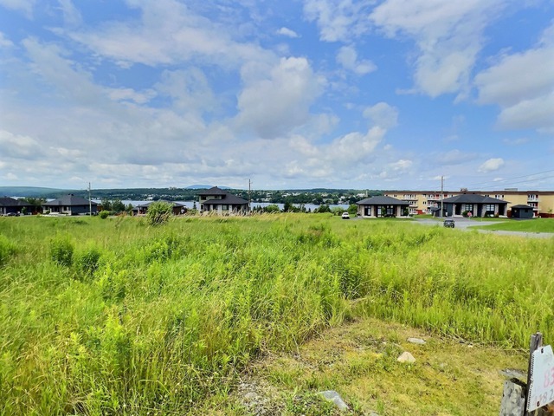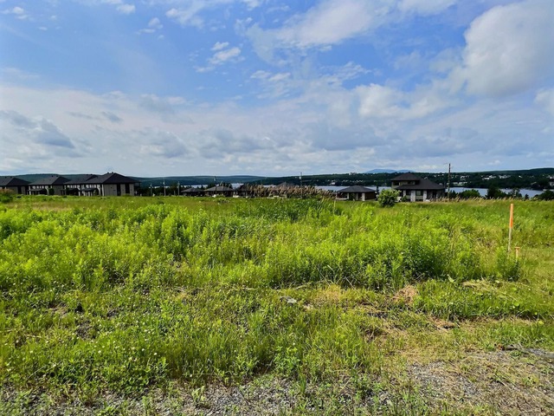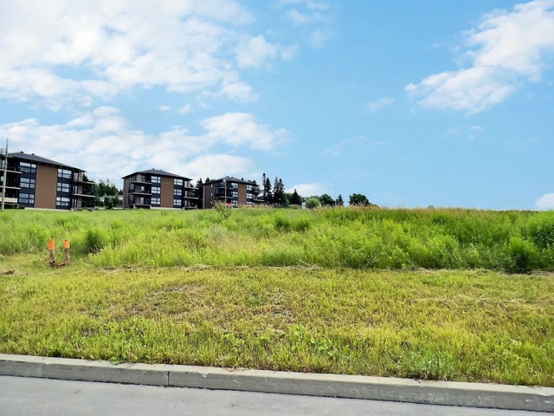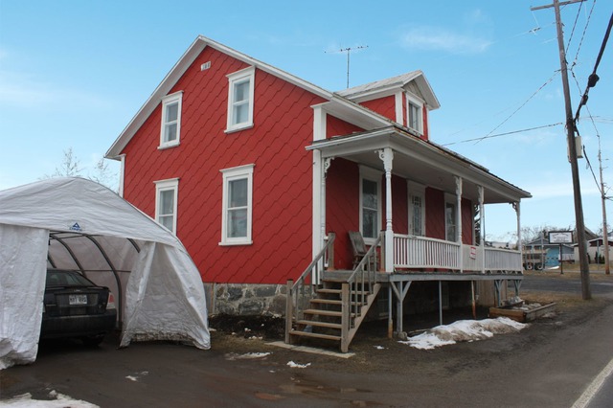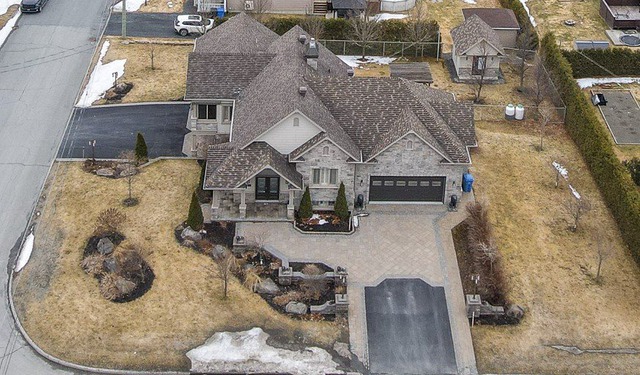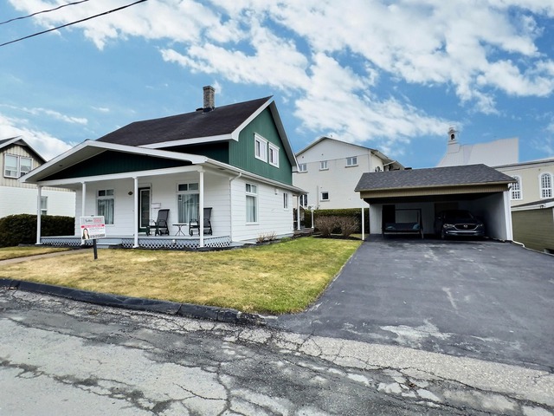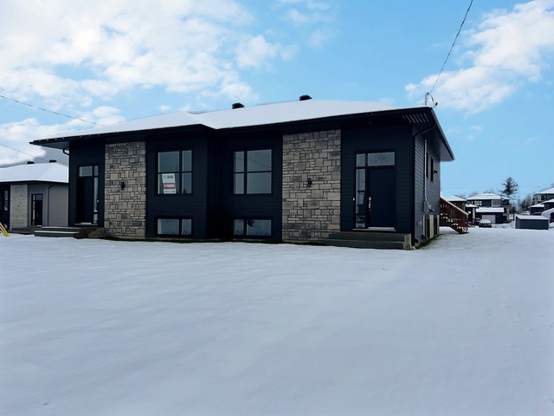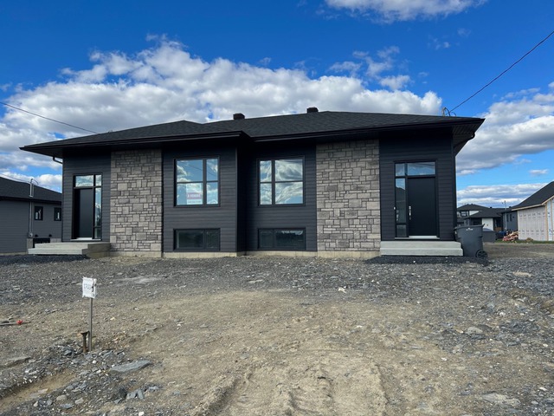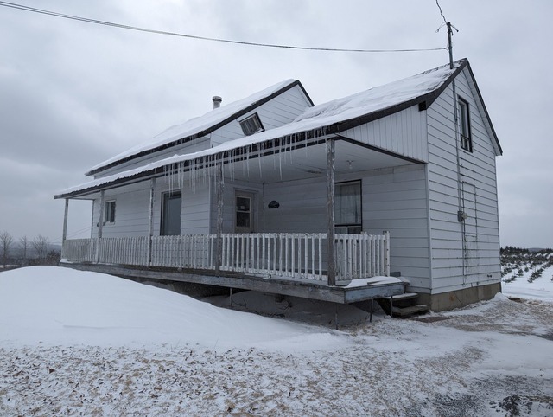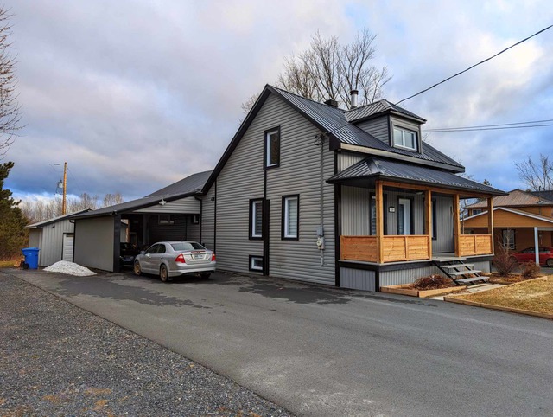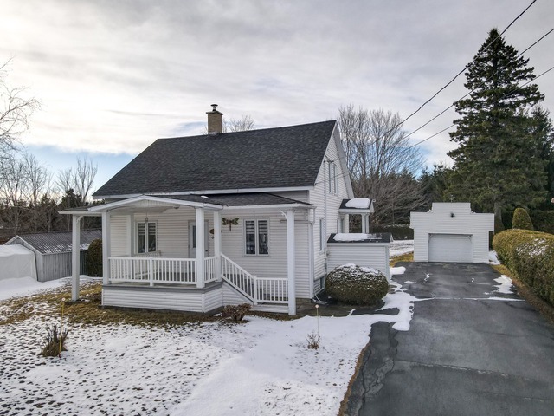--->
$269,000.00
$225,000.00 + GST/QST
$229,000.00
$357,000.00
$40,000.00 + GST/QST
$40,000.00 + GST/QST
$37,000.00 + GST/QST
$164,500.00
$695,000.00
$192,500.00
$253,207.00 + GST/QST
$250,446.00 + GST/QST
$89,000.00
$267,000.00
$229,000.00
Bungalow for sale at Saint-Georges, Chaudière-Appalaches
$269,000.00
17104544
885 82e Rue
Saint-Georges
Saint-Georges
12
4
2
$269,000.00
12
4
2
Industrial building for sale at Beauceville, Chaudière-Appalaches
$225,000.00 + GST/QST
20361811
160 39e Avenue
Beauceville
Beauceville
$225,000.00 + GST/QST
Two or more storey for sale at Beauceville, Chaudière-Appalaches
$229,000.00
20989875
522 9e Avenue
Beauceville
Beauceville
9
3
2
$229,000.00
9
3
2
Split-level for sale at Saint-Georges, Chaudière-Appalaches
$357,000.00
10925657
830 77e Rue
Saint-Georges
Saint-Georges
12
3
2
$357,000.00
12
3
2
Vacant lot for sale at Lac-Mégantic, Estrie
$40,000.00 + GST/QST
12606277
Rue de l'Horizon
Lac-Mégantic
Lac-Mégantic
$40,000.00 + GST/QST
Vacant lot for sale at Lac-Mégantic, Estrie
$40,000.00 + GST/QST
10114615
Rue de l'Horizon
Lac-Mégantic
Lac-Mégantic
$40,000.00 + GST/QST
Vacant lot for sale at Lac-Mégantic, Estrie
$37,000.00 + GST/QST
18079672
Rue de l'Harmonie
Lac-Mégantic
Lac-Mégantic
$37,000.00 + GST/QST
Two or more storey for sale at Dosquet, Chaudière-Appalaches
$164,500.00
24412945
164 Route St-Joseph
Dosquet
Dosquet
10
5
1
1
$164,500.00
10
5
1
1
Bungalow for sale at Saint-Georges, Chaudière-Appalaches
$695,000.00
21919793
16280 10e Avenue
Saint-Georges
Saint-Georges
12
3
2
1
$695,000.00
12
3
2
1
Two or more storey for sale at Saint-Martin, Chaudière-Appalaches
$192,500.00
24612253
12 6e Rue E.
Saint-Martin
Saint-Martin
13
5
1
1
$192,500.00
13
5
1
1
Bungalow for sale at Saint-Georges, Chaudière-Appalaches
$253,207.00 + GST/QST
23169384
17039 18e Avenue
Saint-Georges
Saint-Georges
9
3
1
1
$253,207.00 + GST/QST
9
3
1
1
Bungalow for sale at Saint-Georges, Chaudière-Appalaches
$250,446.00 + GST/QST
11684036
16975 18e Avenue
Saint-Georges
Saint-Georges
9
3
1
1
$250,446.00 + GST/QST
9
3
1
1
One-and-a-half-storey house for sale at Saint-Éphrem-de-Beauce, Chaudière-Appalaches
$89,000.00
17909611
50 Rg Petit-Shenley
Saint-Éphrem-de-Beauce
Saint-Éphrem-de-Beauce
10
3
1
$89,000.00
10
3
1
One-and-a-half-storey house for sale at Saint-Georges, Chaudière-Appalaches
$267,000.00
28939464
635 Av. de St-Jean-de-la-Lande
Saint-Georges
Saint-Georges
13
3
1
$267,000.00
13
3
1
One-and-a-half-storey house for sale at Saint-Georges, Chaudière-Appalaches
$229,000.00
23741514
628 Av. de St-Jean-de-la-Lande
Saint-Georges
Saint-Georges
11
4
1
$229,000.00
11
4
1
